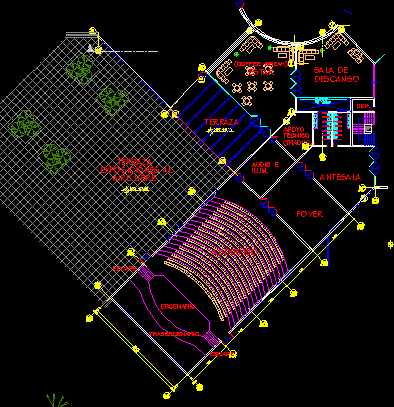School Of Music DWG Section for AutoCAD
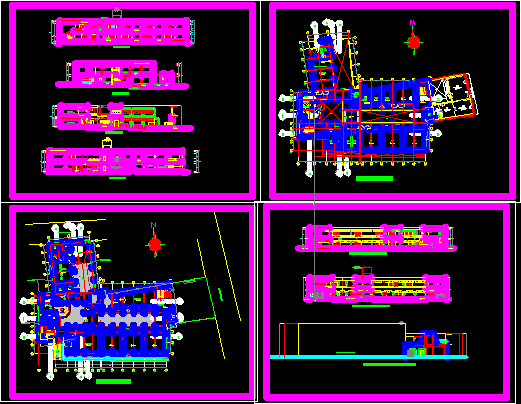
School of music – Plants – Sections – Facades
Drawing labels, details, and other text information extracted from the CAD file (Translated from Spanish):
p a s a d z z, garden, first floor, adobe walls, zaguan connection with cultural center, patio, topico obe, cleaning cubicle, sh. prof males, sh. prof ladies, empty, benches see detail, duct, disabled ss.hh, ss.hh, waiting room and secretary, burnished concrete floor, address, access to access, computer room, service yard, workshop, repair, proy. beam, musical instrument store, personal ss.hh, guardian, ss.hh male students, ss.hh female students, ramp, lambayeque street, artistic mural, hall, low wall, secretary – teacher, zaguan, wooden ladder, bow , street freedom, limit, memorial plaque, school wall not included in the new perimeter to rethink, area in which the land is reduced according to the redefinition, area in which the terrain is widened according to the stake out angle, well, ramp concrete, adoquin floor, property limit, library, delivery and return of books, reading room, kitchen, cafeteria, tube railing see detail, second floor, railing see detail, artistic training department, file, department of administration , deposit of books, audition room, hall, projection roof eave, teachers room, balcony, hall, computer room, cafeteria, catwalk, false sky armstrong, arrives ram pa, court d-d, s.s.h.h. women, s.s.h.h. men, garden, corridor, obe top, bb court, false armstrong type sky, aa court, vehicular access, false amstrong false ceiling, air conditioning equipment, audition room, ramp start for the disabled, service yard, storage room musical instruments, repair shop, adobe wall, court cc, sidewalk, property of third parties, elevation from calle lambayeque, sshh handicapped, lateral t.elev., paint logo, gob. regional face, alt, adobe walls to execute, ceramic floor rustic series, individual classroom, ceramic floor, rustic series, ___, s.s.h.h. male students, marmolizada series, staircase rest, concrete paving floor, sshh, handicapped, blue genova, rehearsal room, floor plan, see detail in, altillo del director, orchestra, beam projection, see detail, Mexican type palm tree , legend, Chinese type grass, ogival arch projection, ivory carmel, proy. structural board, hearing room, railing, acoustic treatment, gargola, proy. Beam, structural joint, projection, beam
Raw text data extracted from CAD file:
| Language | Spanish |
| Drawing Type | Section |
| Category | Schools |
| Additional Screenshots |
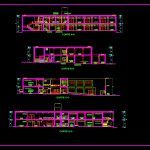 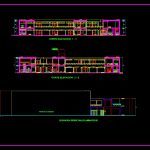  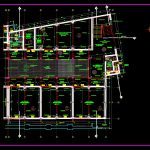 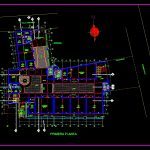 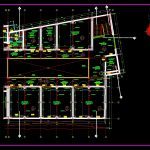 |
| File Type | dwg |
| Materials | Concrete, Wood, Other |
| Measurement Units | Metric |
| Footprint Area | |
| Building Features | Garden / Park, Deck / Patio |
| Tags | autocad, College, DWG, facades, library, music, plants, school, section, sections, university |





