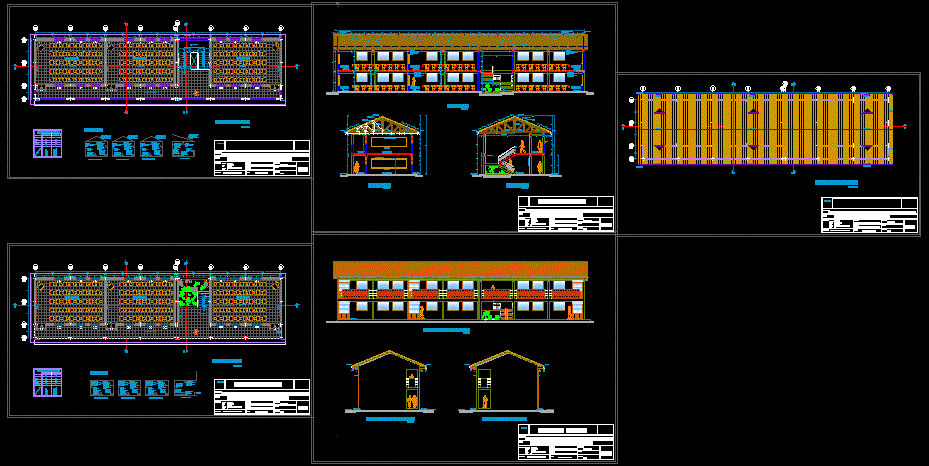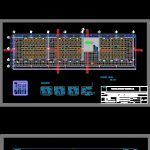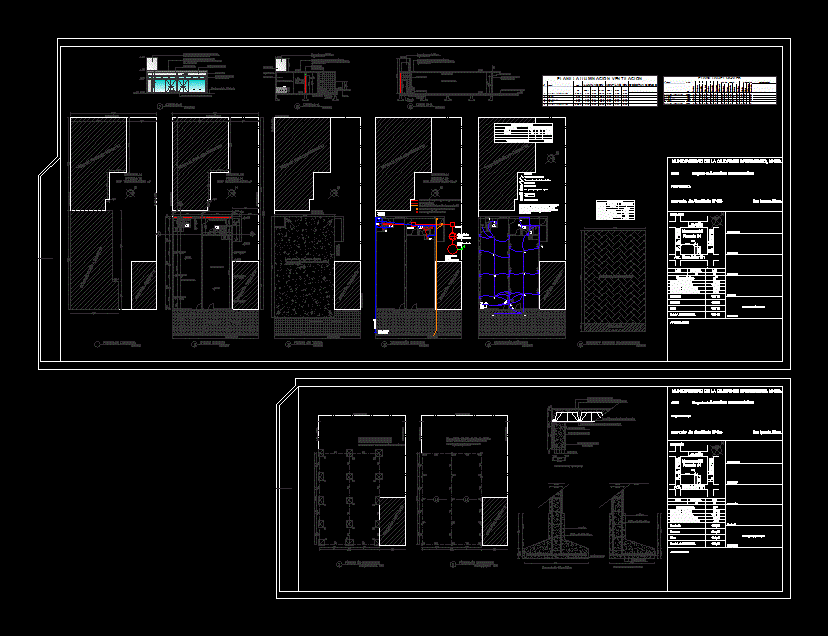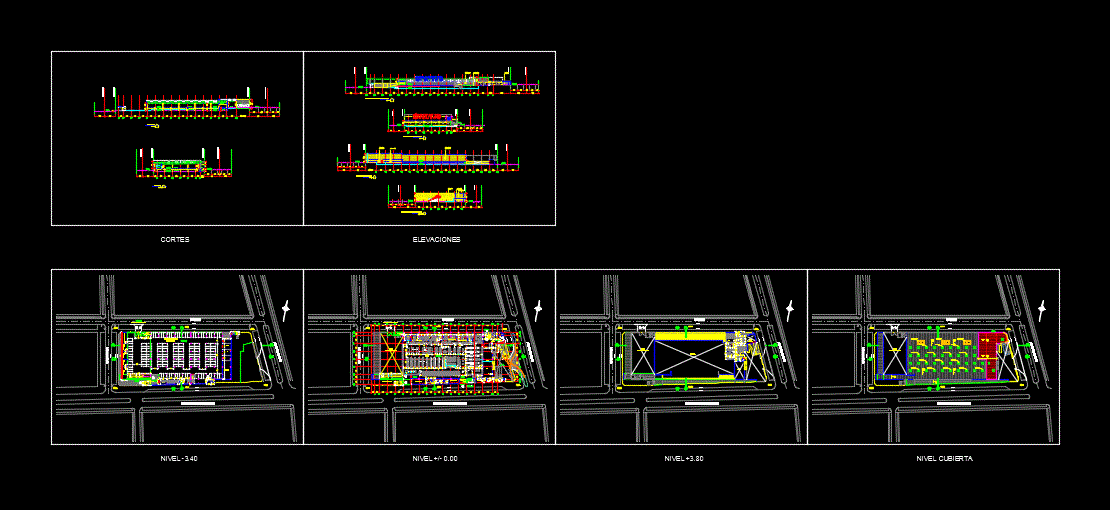School Pavilion With 6 Classrooms DWG Full Project for AutoCAD

Project: 6 classroom projected in two levels – tree classroom at each level and one stairway
Drawing labels, details, and other text information extracted from the CAD file (Translated from Spanish):
slate, ceiling projection, observations, quantity, sill, height, width, code, windows, box of openings, windows with wooden frames aguano, double glass and with marine varnish, doors, -.–, finishes, hallway in classrooms , first level, wooden doors aguano of reduced board and upper window, with marine varnish and high window with double glass, second level, concrete sidewalk, hallway in classrooms, vinyl paint for exteriors on tarrajeo cement white smoke, ceiling plastered with plaster on enchaclado and latex painting two hands, covered with eternit model Andean tile on wooden trusses fastened with lanyards, deck plan, projection of walls and parapet, walls and columns projection, cortea-a ‘, roof eternit tile model Andean on wooden trusses fastened with lanyards, enchaclado with first reed, trusses, eternit cover andean tile model fastened with lanyards, b-b ‘cut, projecting girder beam, canalet a, c-c ‘cut, column projection, beam projection, main elevation, left elevation, right elevation, scales:, indicated, tintaya foundation, educational infrastructure construction iei jose antonio oaks., project:, plan:, location: , drawing:, elevations – post construction., sheet no .:, region, prov., dist., common,: cusco,: spine,: yauri,: tintaya marquiri, design:, sect., revision, date:, applicant: , comunidad tintaya marquiri, ing. herbert zevallos guzman., cortes – post construction., first level – post construction., second level – post construction, cover – post construction.
Raw text data extracted from CAD file:
| Language | Spanish |
| Drawing Type | Full Project |
| Category | Schools |
| Additional Screenshots |
 |
| File Type | dwg |
| Materials | Concrete, Glass, Wood, Other |
| Measurement Units | Metric |
| Footprint Area | |
| Building Features | Deck / Patio |
| Tags | autocad, classroom, classrooms, College, DWG, full, Level, levels, library, pavilion, Project, projected, school, stairway, tree, university |








