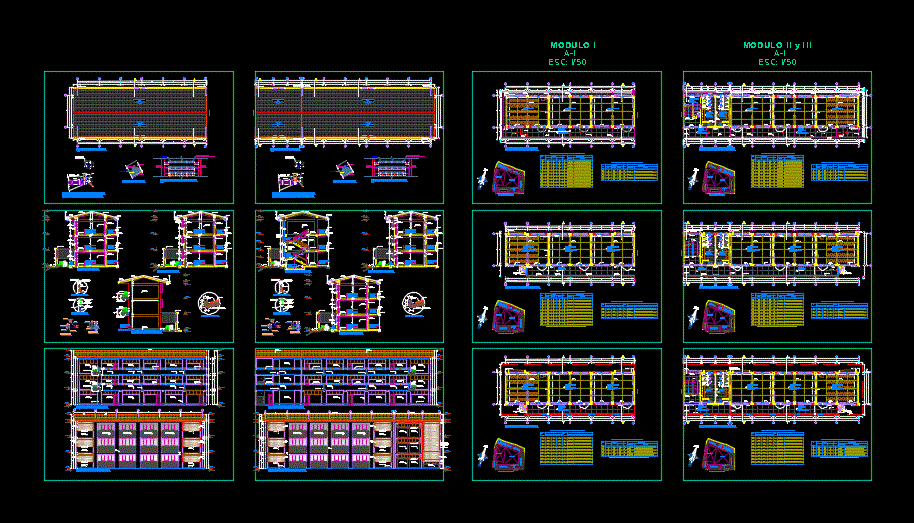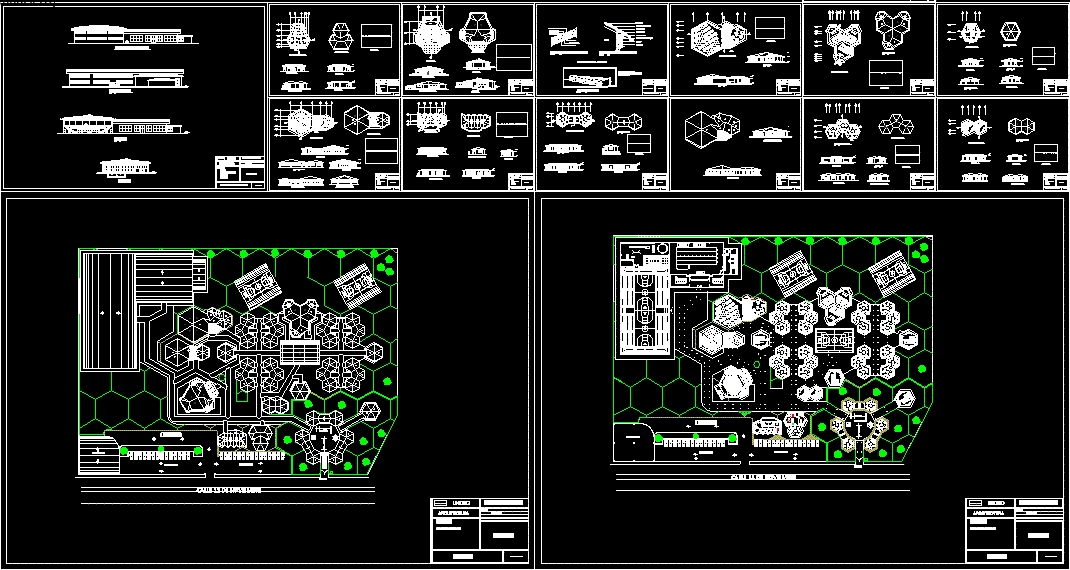A School Plan Aquitectonico DWG Plan for AutoCAD
ADVERTISEMENT

ADVERTISEMENT
Plant – sections – details – dimensions – equipment
Drawing labels, details, and other text information extracted from the CAD file (Translated from Spanish):
nm, laundry, circulation gallery, sidewalk, finished floor: polished cement burnished without coloring, finished floor: polished cement burnished without coloring, windows, window box window, height, width, cod., dimensions, alfeiz., description, unid., system, specifications, note: reference levels will be taken from the finished floor of the corresponding level, doors, door frame, type-material, module i, module ii and iii, npt, corner profile fluted, cement contrazócalo polished, rubbed, ceiling, parapet, circulation, gargoyle, gutter, anchor, welding, painted with enamel, section aa, wrapped in the pipe, concrete column, brick wall, column, classroom, zoning of modules
Raw text data extracted from CAD file:
| Language | Spanish |
| Drawing Type | Plan |
| Category | Schools |
| Additional Screenshots | |
| File Type | dwg |
| Materials | Concrete, Other |
| Measurement Units | Metric |
| Footprint Area | |
| Building Features | |
| Tags | autocad, College, details, dimensions, DWG, equipment, library, plan, plant, school, sections, university |








