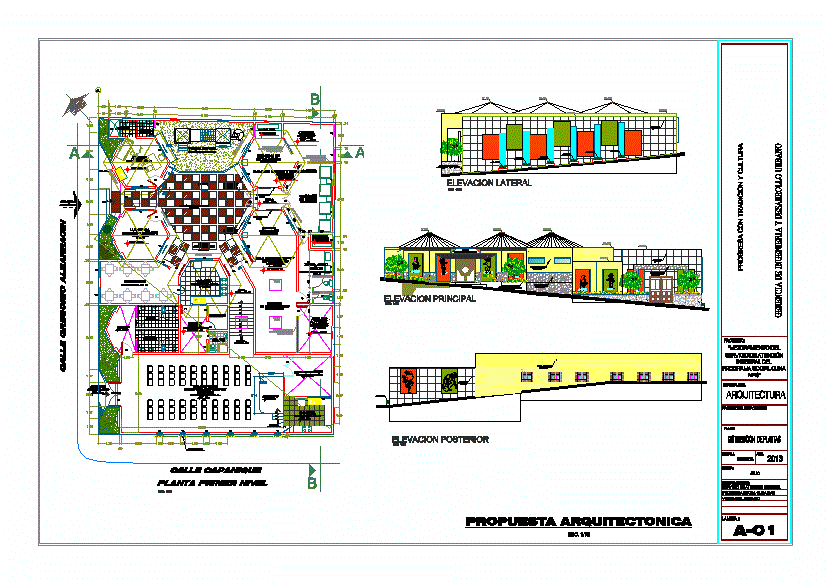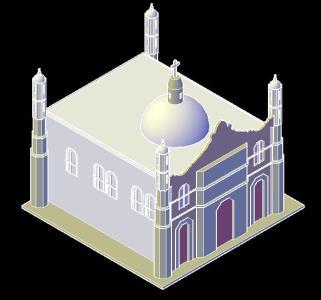School Plane Structures – Roofing – Indoor DWG Detail for AutoCAD

Details – specification – sizing – Construction cuts
Drawing labels, details, and other text information extracted from the CAD file (Translated from Spanish):
shh, polished concrete floor, shm, ceiling projection, hand washing, sidewalk, floor urinal, prov .: stgo de chuco department: liberty, cushipe caserio, lamina nro :, drawing :, project :, designer :, plane :, date :, scale :, indicated, March, owner :, location :, ing. ydelso a. padilla meadow, district municipality of santa cruz de chuca, prof. mariano ruiz red, mayor, distribution, cuts and, specialty: architecture, ing. ydelso a. padilla prado, elevations, cushipe – sta. Chuca cross, typical, brick wall, Andean tile roof, cut, in columns, slab and beams, overlaps, rim., stirrups, assembly, tying the rods with wire, at each point with the length of overlap, indicated for columns, the separation between, procedure, efforts, columns, beams and lightened slab: dead loads, coatings, lightweight slab, flat beams, beams and columns banked, regulations, national building regulations, Peruvian standards of seismic design, general specifications, h any, lower reinforcement, in beams, slabs and lightened, horizontal reinforcement splice, upper reinforcement, ss.hh. single floor, c-a, parapet detail: balcony, lightweight slab, carvista brick, alf top. window, brick face, lightened ceiling detail, main steel, polystyrene, expanded, chicken coop, mesh, detail beam anchoring in plant, corner, elevation, interior, bearing wall, coverage with Andean tile, coated rubbed, beam or truss, variable, variabe, detail of wall filling, belt pass, with base and cover, wooden strap, steel plate, with washer and nut, column, truss, Andean tile projection, see overlap detail, belts, classroom coverage, coverage limit, coverage ss.hh., detail tijeral, wood screw, samwiche type, overlap, cut in columns, anchor detail in, wood strap, straps, fastening detail, truss, with nut. washer and, jam nut, overlap detail, strap fixing detail, wooden dowel or plastic dowel, scissors, concrete beam, axle, ridge, stairwell, ing. cesar villalobos chup, especialdiad:, construction classrooms and hygienic services in the i.e., quillupampa – angasmarca, c.a.s.v.c, february, district municipality of angasmarca, t e c h o s, structures, tijeral projection, c o b e r t u r as
Raw text data extracted from CAD file:
| Language | Spanish |
| Drawing Type | Detail |
| Category | Schools |
| Additional Screenshots |
 |
| File Type | dwg |
| Materials | Concrete, Plastic, Steel, Wood, Other |
| Measurement Units | Metric |
| Footprint Area | |
| Building Features | |
| Tags | autocad, ceilings, College, construction, cuts, DETAIL, details, DWG, indoor, library, plane, roofing, school, sizing, specification, structures, university |








