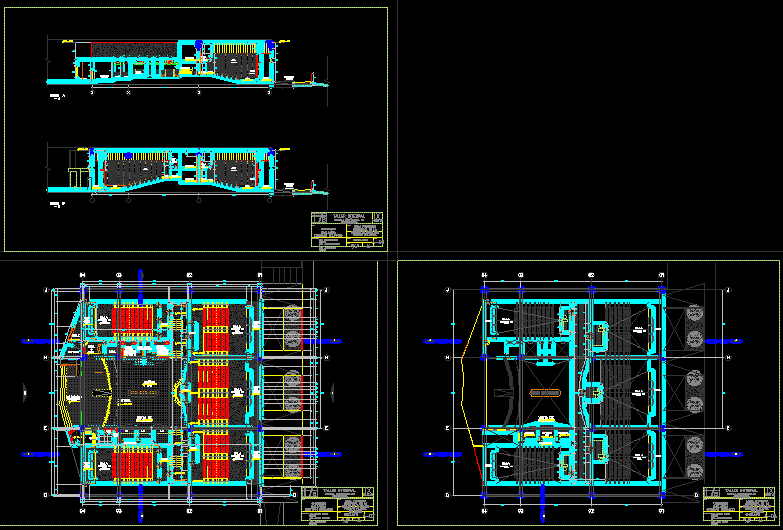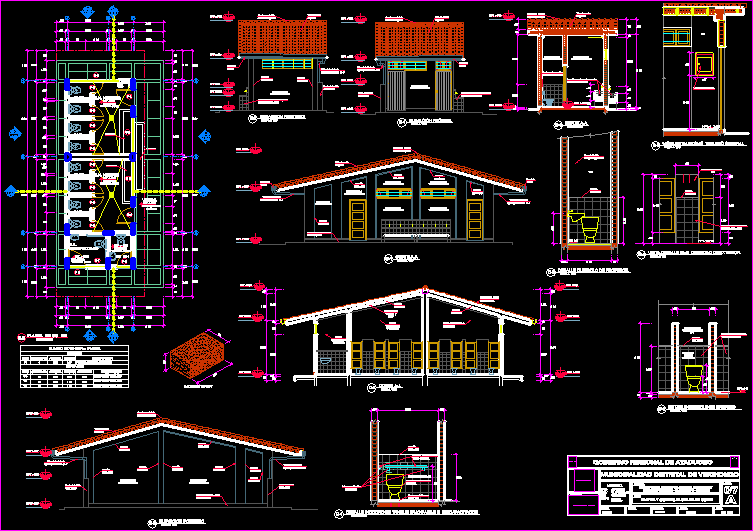School Plans DWG Plan for AutoCAD

General planimetry – designations
Drawing labels, details, and other text information extracted from the CAD file (Translated from Spanish):
indicated, department: province puno: melgar district: nuñoa, district municipality of nuñoa, north, shelves for educational material, distribution board, concrete floor, garden, lawn, stone lead floor, planter, stone detail, ceramic floor , expansion joint, work table, stool, laboratory, material, frames, quantity, measurements, alfeizer, high, width, type, colorless semi-transparent glass, wooden door, wood, first level, second level, ceiling plan, stacked stone socle, stone socle, rear elevation, front elevation, front elevation, rear elevation, cream border, blue trim, shelves, natural stone artisan stone, stacked stone, aa cut, moduglass system, parapet detail , cut bb, colorless moduglass system, cut cc, plant, stairs, tarrajeo primary apply primer, a sealer and ceramic plaster matt paint two hands, primary tarrajeo apply primer, a sealer and ceramic plaster washable matte paint two hands, wood screw, wooden frame, wood machiembrado, bruña, wooden block, filled with wood, with sawdust, hole for nail, glued or putty, frame, wood caobilla, tarrajeo lime cement, Detail of windows, door detail, tongue and groove wood floor
Raw text data extracted from CAD file:
| Language | Spanish |
| Drawing Type | Plan |
| Category | Schools |
| Additional Screenshots |
 |
| File Type | dwg |
| Materials | Concrete, Glass, Wood, Other |
| Measurement Units | Metric |
| Footprint Area | |
| Building Features | Garden / Park |
| Tags | autocad, College, designations, DWG, general, library, plan, planimetry, plans, school, university |








