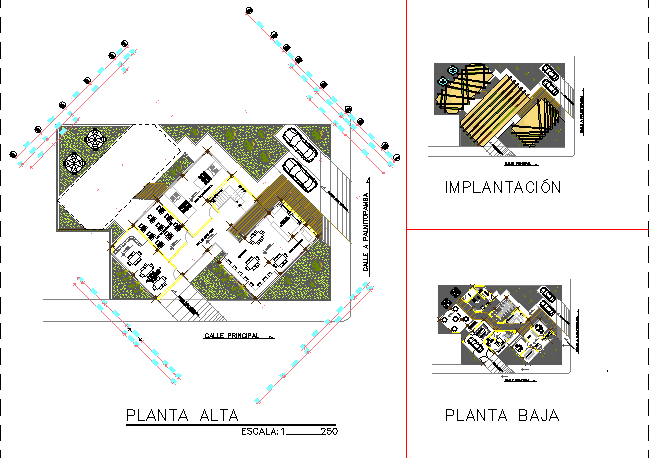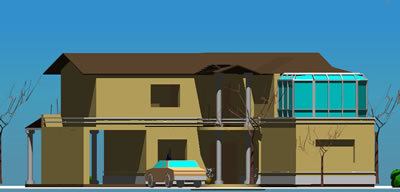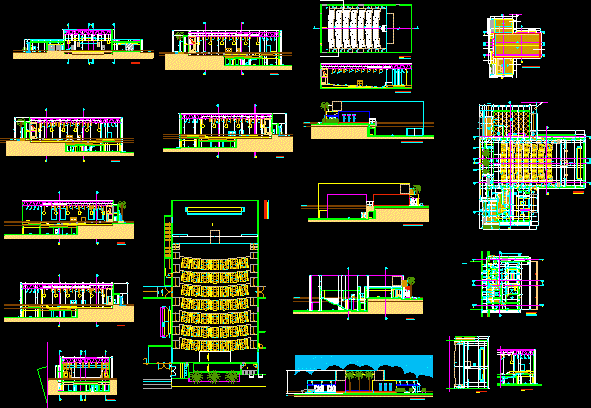School -Plant Circular Geometry DWG Block for AutoCAD

Architectonic plant – School – Plant circular geometry
Drawing labels, details, and other text information extracted from the CAD file (Translated from Spanish):
p. of arq enrique guerrero hernández., p. of arq Adriana. rosemary arguelles., p. of arq francisco espitia ramos., p. of arq hugo suárez ramírez., court to, university of, guanajuato, faculty of, architecture, terminal workshop, blvd. sinks and ebro., lion, guanajuato, villas of the top, colony, location, municipality, esc :, hugo suarez ramirez, arq. fernando michel barbosa, north, recreational cultural center, cda. gerona, granada, new spain, orense, national, nva. galicia, moncay, armazon, jaen, andalucia, betica, berenger, king of navarra, alba, garcia ordonez, mondego, graus, prol. blvd juan de a., borgona, covadonga, ebro, coruna, priv., lerida, almeria, elche, cartagena, montilla, aranjuez, gerona, perpetual, cordoba, segovia, location, level banks, sports field, library, salon de usos multiple, audiovisual, computer, health, admon, control, cut a ‘, cut b’, cut b, source, square, access, blvd. pools, adjoining, court c, court c ‘, street covadonga, orence, architectural plant, university of Guanajuato, cultural and recreational center, fac. arquitectura, hugo suárez ramírez, primary axes, simbología, tapon walls, dividing walls
Raw text data extracted from CAD file:
| Language | Spanish |
| Drawing Type | Block |
| Category | Schools |
| Additional Screenshots |
 |
| File Type | dwg |
| Materials | Other |
| Measurement Units | Metric |
| Footprint Area | |
| Building Features | Pool |
| Tags | architectonic, autocad, block, circular, College, DWG, geometry, library, plant, school, university |








