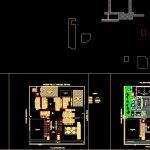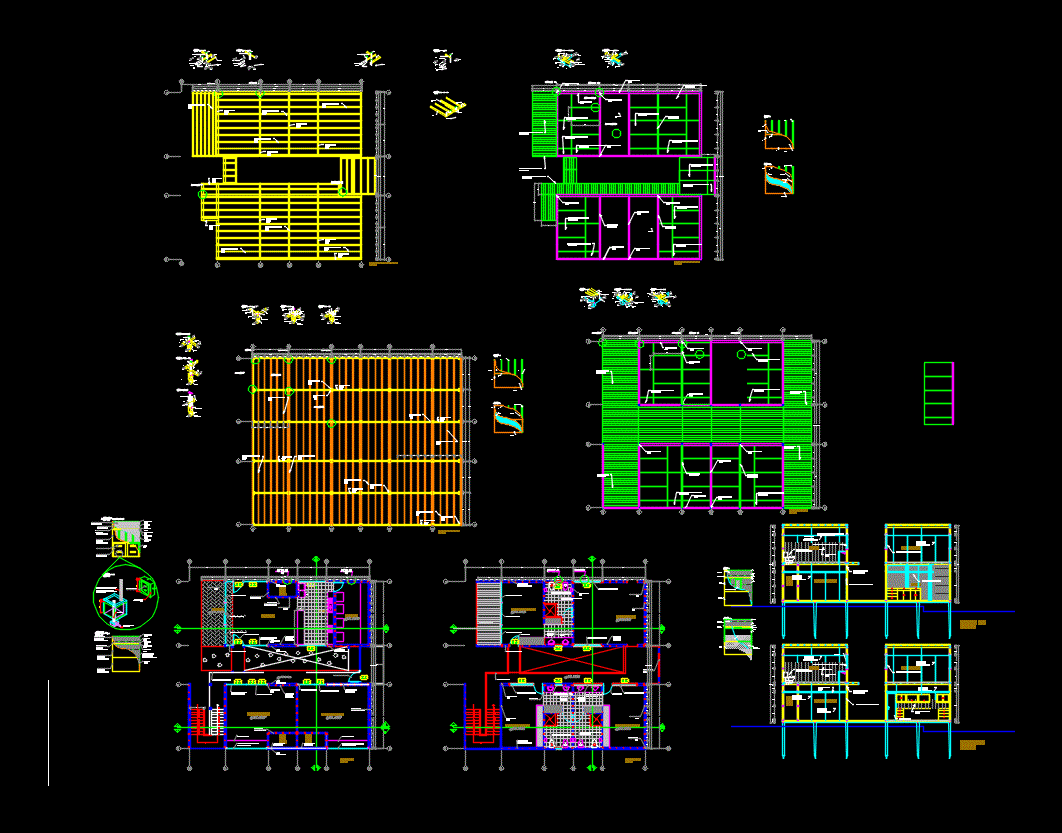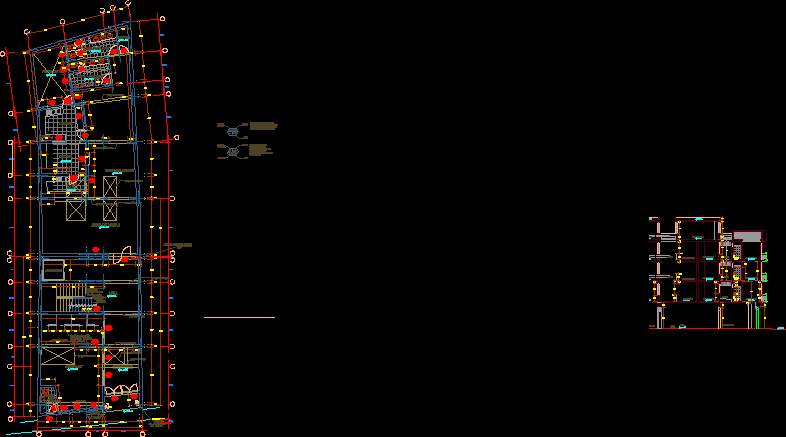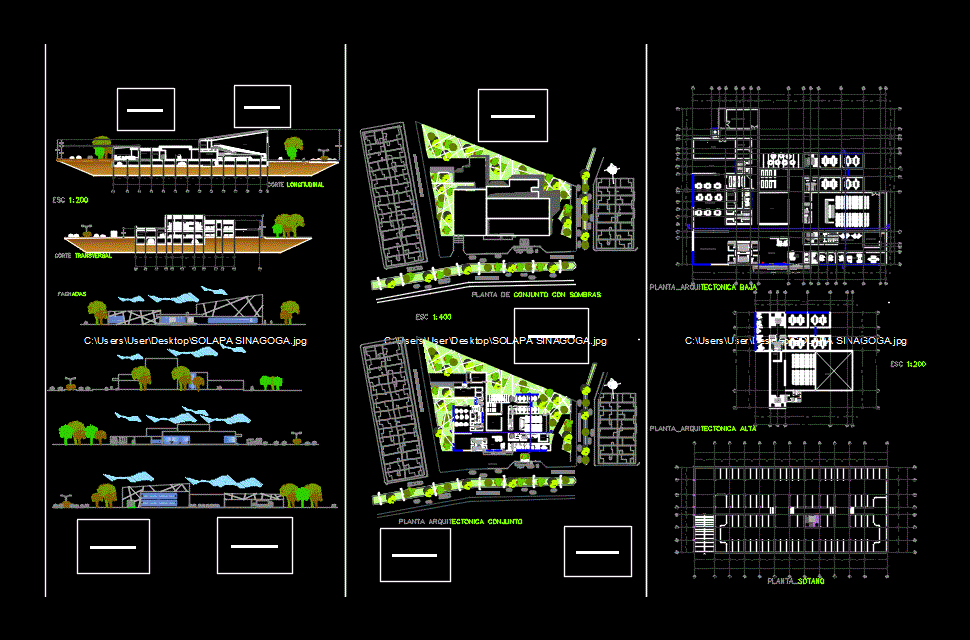School – Plants DWG Block for AutoCAD

School – Plants
Drawing labels, details, and other text information extracted from the CAD file (Translated from Spanish):
address, multiple use, primary huascarán, computerized accounting, clothing industry, computer room, deposit, band, sh, field of football and basketball, mechanics, dining room – kitchen, electricity, accounting, cafeteria, sub direction, shower, laboratories, volleyball field, guardian, primary classrooms, high school classrooms, courtyard of honor, auxiliary, staircase, elevated tank, passageway, computer center, ground field, yard, perimeter fence, library, felix school and carolina repetti, calle chorrillos , industrial avenue, avenue grau, pavilion h, pavilion g, pavilion f, pavilion e, pavilion b, pavilion a, pavilion c, pavilion d, laboratory, rehabilitation of field of football and basketball, track athletics, area only painting, wall containment, pavilion i, front door, door, multipurpose room, bleachers, sub direc, room teachers, dining room, kitchen, laundry, circulation, sinks, sh girls, sh children, sh disc., new construction, rehabil ation, conditioning and change of coverage, rehabilitation, legend, demolish, general deposit, sh prof., urinal, attention, file, shelving area, work area, second floor classrooms, monument, pavilion j, secondary huascaran, teaching area, teaching classroom, second floor primary classrooms, first floor primary classrooms, sec. construction, distribution, ind., shaa, drawing cad :, scale:, date:, sheet no, file :, project:, plan:, design: , revised:, approved:, regional infrastructure management, tacna, facing the future, regional, government, unit formulating studies, improvement and implementation of the federico barreto, in dist. de pocollay – tacna, district: tacna, prov. : tacna, region: tacna, place: alto bolognesi, u.f.e., arq. s.h.a.a., area of intervention, current situation
Raw text data extracted from CAD file:
| Language | Spanish |
| Drawing Type | Block |
| Category | Schools |
| Additional Screenshots |
 |
| File Type | dwg |
| Materials | Other |
| Measurement Units | Metric |
| Footprint Area | |
| Building Features | Deck / Patio |
| Tags | autocad, block, College, DWG, library, plants, school, university |








