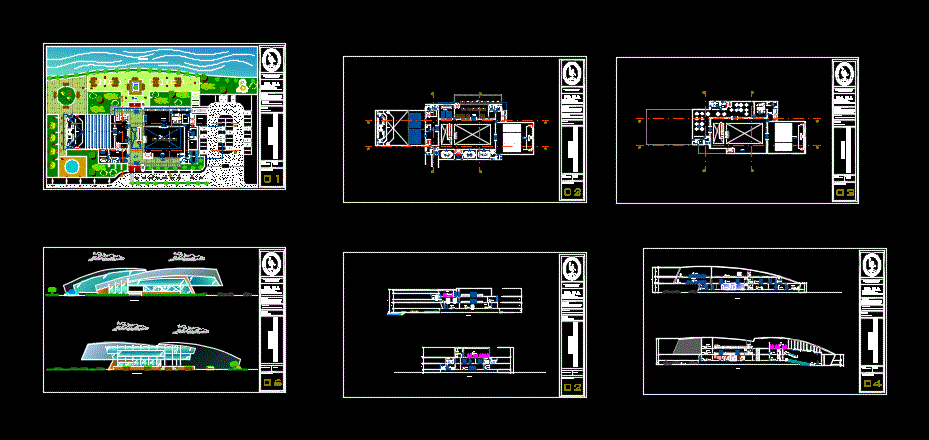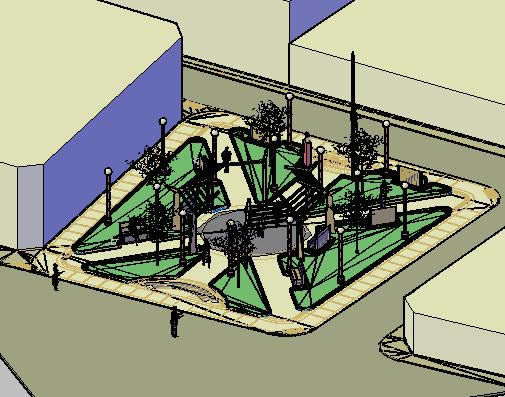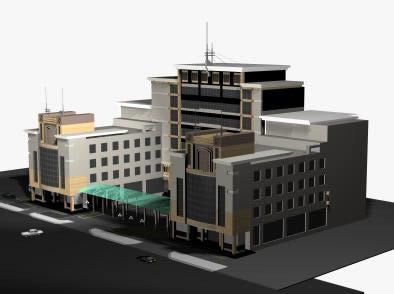School Project DWG Full Project for AutoCAD
ADVERTISEMENT
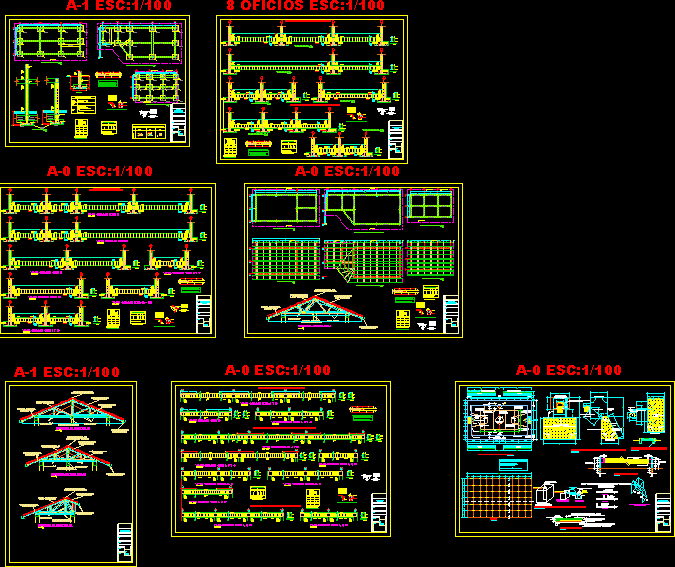
ADVERTISEMENT
LIST OF PLANS: 1.Distribucion general architecture of the different environments 2.Distribucion 3.corte and elevations of perimeter fence 4.Detalle 5.Planta of foundations and beams columnasconexion connection 6.Armado 7.Planta perimeter beams, ceilings and armor detail. Detail of armor type 02, 03 and 04 ceiling 9. Plant and slab details 10.Install multiple electric sports health 11.Instalaciones 12. Percolator pot Detail
| Language | English |
| Drawing Type | Full Project |
| Category | Parks & Landscaping |
| Additional Screenshots |
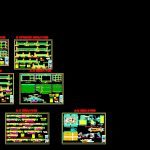 |
| File Type | dwg |
| Materials | |
| Measurement Units | Metric |
| Footprint Area | |
| Building Features | |
| Tags | amphitheater, architecture, autocad, corte, distribucion, DWG, educational, elevations, environments, full, general, list, park, parque, perimeter, plans, Project, recreation center, school |



