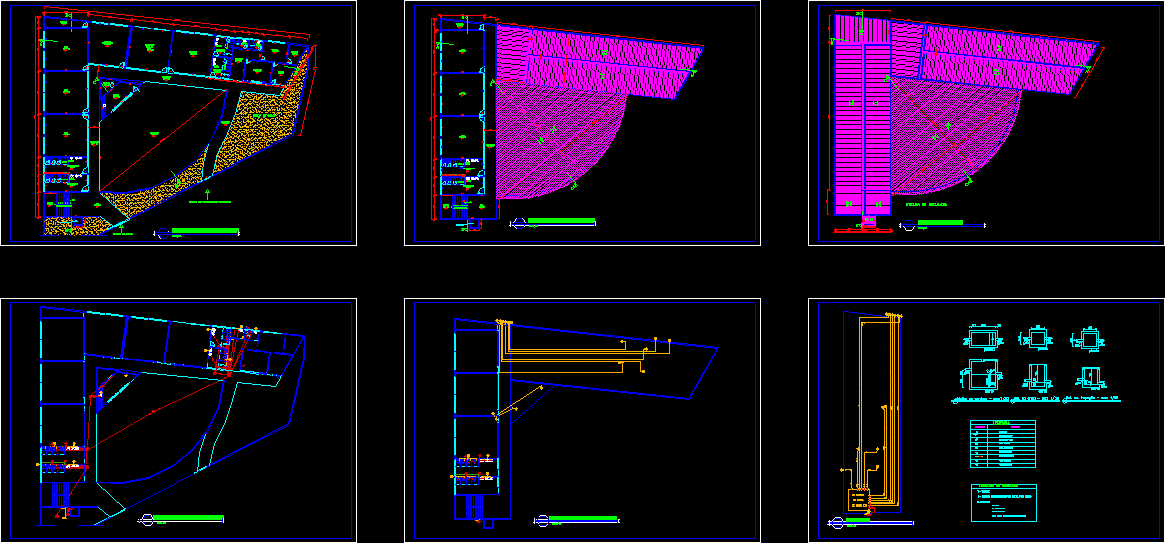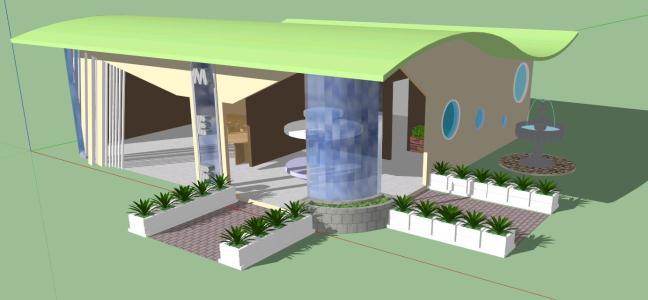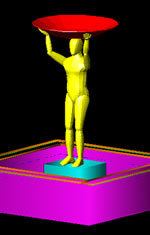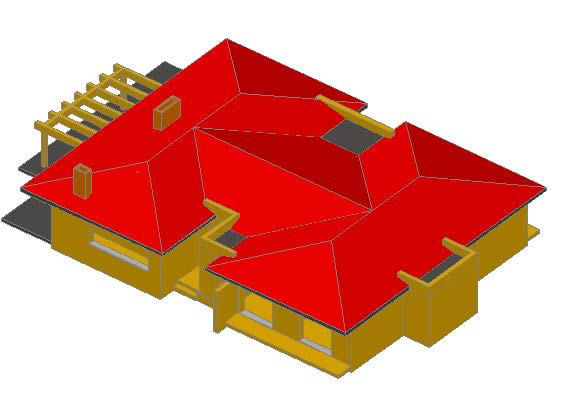School Project DWG Full Project for AutoCAD

Complete project School Building, Architectural, Structural, hydro-sanitary and electrical.
Drawing labels, details, and other text information extracted from the CAD file (Translated from Portuguese):
profile – cc ‘, profile – dd’, planialtimetric -, rod. dalmacio espindula plan situation stª maria de jetibá church missoura possmoser high river court var cut plant vidio lift student entrance hall pataca rises lavatory handicapped bathroom male, entrance of teachers and staff, circulation, room, cafeteria, kitchen, pantry, play graud, children’s, banh. ,,,,,,,,,,,,,,,,,,,,,,,, network, pluvial, cleaning, extravasor, esq.horiz.hidro-sanitário-earth, barrilhete, cx. of water, of fiber, facade, cut-bb ‘, banh. masc., banh. fem., disp., teacher’s room, reception, secret., infantile room, cut-out ‘, court-cc’, cafeteria, symbology description, af cold water, legend, drop tube, secondary tube, fat box , drawer log, symphonic box, pipe diameter, sandbox, fluid direction, consumption calculation, vertically projecting scale, frame frames, galvanized sliding door, wooden sliding window, wood guillotine window, folding door, timber, timber, timber, timber timber, timber timber timber timber timber timber timber timber timber timber timber timber timber timber timber timber timber timber timber timber timber timber timber timber timber timber timber timber timber timber timber lumber second floor, ground floor, beams detachment, detachment of pillars, calclada, adopted, total, lighting, outlets, circuit, pot. total, current, circuit breaker, voltage, conduit that rises, descends or passes, respectively, pass box on the floor, embedded conduit on the ceiling and wall, embedded conduit on the floor, switchboard, phase, neutral, earth and return, frame meter, overall total, demand, dimensioning of the input branch, then, cat.iii, before, general prot., consumption, edification :, calculation of demand :, unifilar of, measurements in centimeters, without scale, standard-view detail, escelsa, comes from, abc, copper, cond. prot. main, input branch, single branch line, input, with grounding rod, zinc-plated steel angle, notes :, idem for the qdcs supply and general power supply of the building.
Raw text data extracted from CAD file:
| Language | Portuguese |
| Drawing Type | Full Project |
| Category | Schools |
| Additional Screenshots |
   |
| File Type | dwg |
| Materials | Steel, Wood, Other |
| Measurement Units | Metric |
| Footprint Area | |
| Building Features | |
| Tags | architectural, autocad, building, College, complete, DWG, electrical, full, hydrosanitary, library, Project, school, structural, university |








