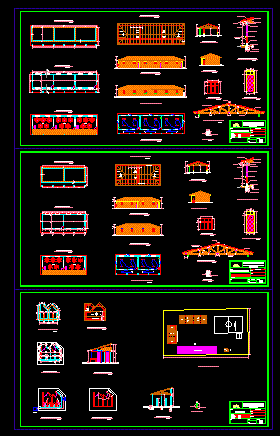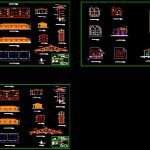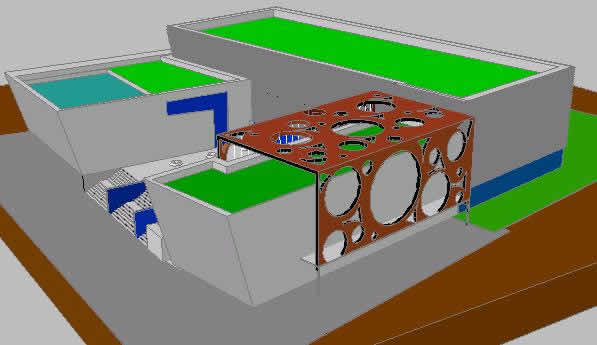School – Project DWG Full Project for AutoCAD

School – Project – Plants – Sections – Elevations
Drawing labels, details, and other text information extracted from the CAD file (Translated from Spanish):
wooden window, detail c, covered ceramic tile, brick wall, ridge, plates, trusses, net, mast, existing classrooms, triple rectangular classroom, double rectangular classroom, bathroom, stage, polifunctional court, existing, bounded plant, solution foundations, furnished plant, roofing solution, main elevation, chuquisaca, department:, Luis Calvo, Machareti, Camatindi, province:, municipality:, community:, location:, plane:, sheet nª, indicated, topography:, scale: , date:, ecomsia, design:, calculation:, construction educational unit, subsequent elevation, electrical installation, works of art, ivo, installation elestrica, serchas, cortea – a, elev. lateral, detail of door, detail window, detail of truss, beam chain, sanitary installation, plan of location
Raw text data extracted from CAD file:
| Language | Spanish |
| Drawing Type | Full Project |
| Category | Schools |
| Additional Screenshots |
 |
| File Type | dwg |
| Materials | Wood, Other |
| Measurement Units | Metric |
| Footprint Area | |
| Building Features | |
| Tags | autocad, College, DWG, elevations, full, library, plants, Project, school, sections, university |








