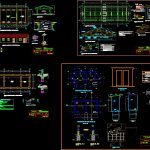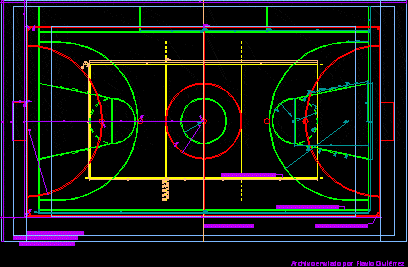School Project DWG Full Project for AutoCAD

EDUCATIVE INFRASTRUCTURE IN AN ANNEX OF YANACANCHA DISTRICT. CONSTRUCTIVE DETAILS OF SANITARY NUCLEO WITH LATRINES
Drawing labels, details, and other text information extracted from the CAD file (Translated from Spanish):
nail for wood, wood stake, false floor, wooden sleeper, tongue and groove wood, rammed earth, of sleeper, fastening details, wood, tijeral, eardrum, maximum length, typical, from sangallaya, district Municipality, cuts elevations, construction classrooms ss.hh. i.e., drawing:, plot scale:, date:, Sheet No., specialty:, designer foncodes, www.minedu.gob.pe, street van de velde san borja lima peru, ing. nelly guevara dominguez, vice ministry of institutional management, educational infrastructure office oinfe, Ministry of Education, flat:, Location, draft:, ing. ana cabanillas moreno, location, prov., district, dept, lime, sangallaya, huarochiri, alloca, what specialty, what scale, what date, ing., draft:, from yanacancha, district Municipality, construction of latrine classrooms, drawing:, plot scale:, date:, Sheet No., specialty:, mayor yonny ventura, flat:, Location, draft:, location, prov., district, dept., pasco, yanacancha, hill of pasco, huapsacancha, educational institution huapsacancha, distribution details, consultant:, ing. white j. claudio salas, ing., what scale, what specialty, cm., cm., cut, scale, between the slabs, cut, scale, paw print, prefabricated reinforced slab with mesh according to detail, calamine coverage, stand, ventilation, mosquito net, section, paw print, prefabricated reinforced slab with mesh according to detail, calamus palmette shed, ventilation, mosquito net, calamine coverage, section, sobrecimiento, esc:, cut, cut, esc:, paw print, fine rubbed finish, slab detail, scale, npt., module foundation ss.hh., distribution of modules ss..hh., front elevation, n.p.t., classroom, n.p.t., classroom, wood, machibrado de, n.p.t., address, wood, machibrado de, wood, machibrado de, general distribution, scale, n.p.t., classroom, n.p.t., classroom, wood, machibrado de, n.p.t., address, wood, machibrado de, wood, machibrado de, general distribution, scale, main elevation, scale, door, height, ledge, width, kind, window, foundation, n.p.t., classroom, road of circulation, compact filler, foundation, n.p.t., road of circulation, compact filler, classroom, compact filler, for the present the bearing capacity of the terrain is qt in, floor, The carrying capacity depth of foundation will be defined by soil study, the structural wood will be from the group, structural wood, confinement must be of structural adobe according to the technical standards, the load-bearing walls on the floor should be built with the column, masonry, indicated on ceiling plan, overload, concrete cyclopean, pg in foundations, concrete, Technical specifications, pm in runoff, pg on foundation, esc:, detail of blackboard chalkboard, wood dowel, wood dowel, perforation projection for fixation screw, wooden frame, elevation, tarred walls, finished with latex paint, n. p. t., polished cement plinth, door detail, esc, wooden door screw, shock lock, wooden frame with simple molding, discounted boards, doors, blackboards, windows, kind, cant., vain box, kind, cant., kind, cant., width, high, ledge, an
Raw text data extracted from CAD file:
| Language | Spanish |
| Drawing Type | Full Project |
| Category | Misc Plans & Projects |
| Additional Screenshots |
 |
| File Type | dwg |
| Materials | Concrete, Masonry, Wood |
| Measurement Units | |
| Footprint Area | |
| Building Features | |
| Tags | annex, assorted, autocad, classrooms, constructive, details, district, DWG, educative, full, infrastructure, latrines, Project, Sanitary, school |







