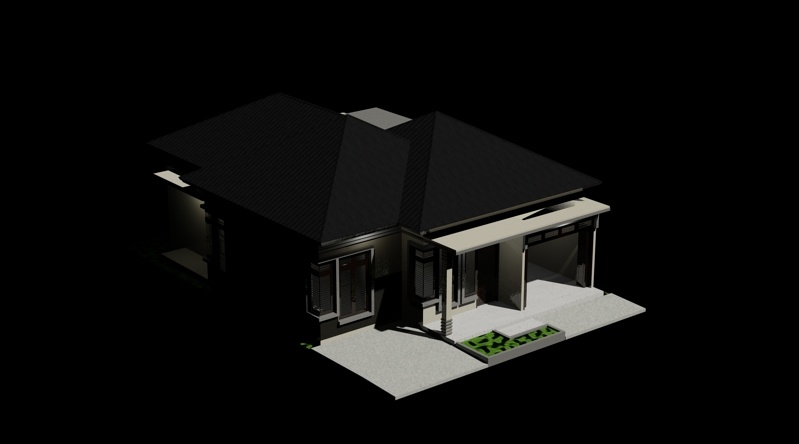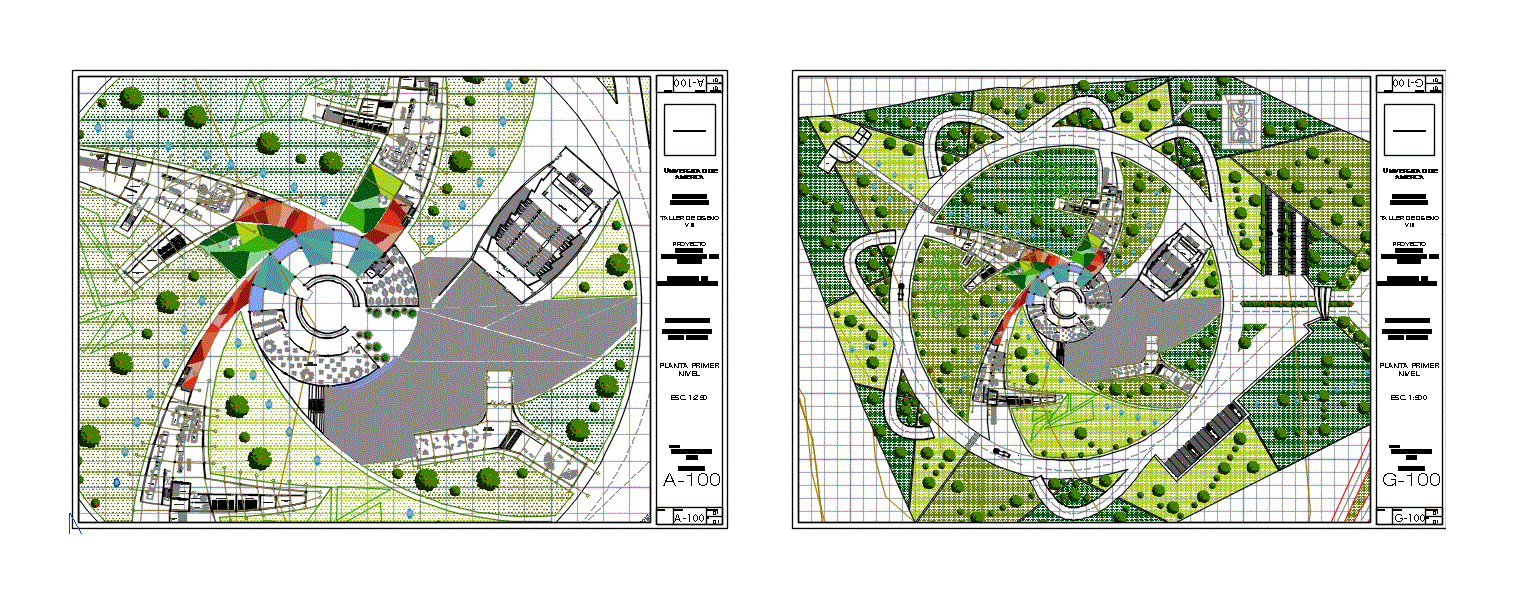School Project – Level Of Structure – Part 5 DWG Full Project for AutoCAD

Plan of proposed school structure. with measurements, cuts, elevations and overall disposition
Drawing labels, details, and other text information extracted from the CAD file (Translated from Spanish):
picture railway station, boulevard cordoba, slab plant, reference, reinforced concrete beam, foundation beam, reinforced concrete column, running shoe, concrete wall, chained beam, point base, foundations plant, tank, reserve, stirrups, detail foundation pit, longitudinal reinforcement, armor waiting column, beams of foundation, summary sheet of the foundation wells, effort, dfuste, cut aa, denomination, the foundation will be made at the indicated depth, cement injection in the base of the pile at a pressure, structural scheme, bathing area, with double upper and lower armor, north facade, reserve tank hº seen, hº seen, exposed brick flush together, metal parasol, sheet metal, south facade, metal pergola, marine ladder for access to terrace, east facade, totem, west facade, concrete seen, file, closed cupboard, shelves, workstations, TV and video table, mobile library, desk and s illa, deposit, rack, work area, reading area, mapero, low shelves, reserve tank and cistern, metal railing, e-structures foundations., e – structures slabs
Raw text data extracted from CAD file:
| Language | Spanish |
| Drawing Type | Full Project |
| Category | Schools |
| Additional Screenshots |
 |
| File Type | dwg |
| Materials | Concrete, Other |
| Measurement Units | Metric |
| Footprint Area | |
| Building Features | |
| Tags | autocad, College, cuts, disposition, DWG, elevations, full, Level, library, measurements, part, plan, Project, proposed, school, structure, university |








