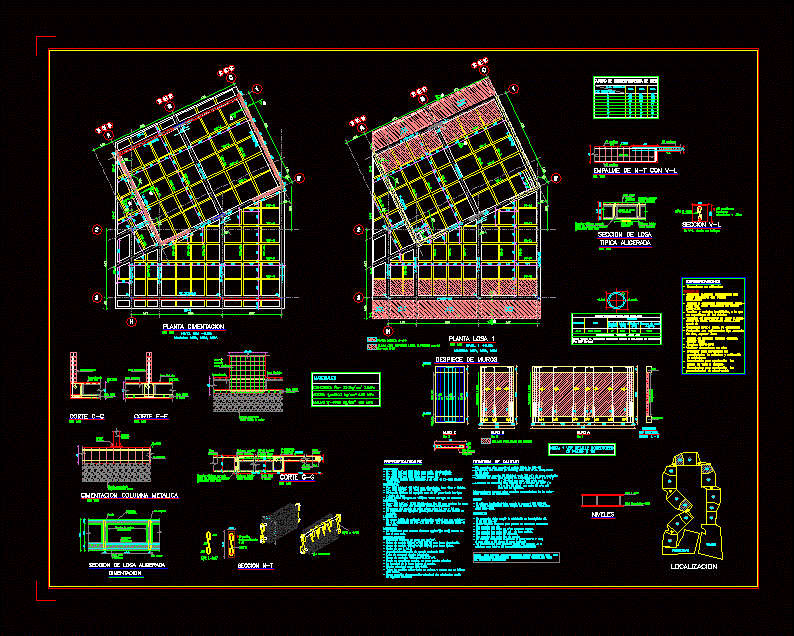School Project Structural DWG Full Project for AutoCAD

Details – specifications – sizing – Construction cuts
Drawing labels, details, and other text information extracted from the CAD file (Translated from Spanish):
preschool, c.i.r.e., location, lightened slab section, ref. top, non-recoverable, wood cassette, bottom ref, foundation, joist, or similar, section nt, alternating overlaps, – one sample per each type of mixture, – one sample per day, – samples must be taken for endurance testing at least :, concrete, steel, rials used in the construction., tests should be performed on representative samples of the mate-, the calculator engineer., – no structural change without written authorization, another unit., – all measures are given in meters, unless indicated, – where hook is specified, standard hook will be used, generalities, net area, – vertical drilling clay brick will be used with a resistor, brick :, injection, – the use of coarse aggregate is prohibited for the preparation of mortar, mortar, and slab joints, concrete, reinforcement, specifications, quality control, walls, the length of the bar includes the hook, the net area ., every day of injection., the calculating engineer, structural, any inconsistency consult with, note: the architectural plans must match the, – intermediate seismic threat zone, – moderate energy dissipation capacity dmo, nt, vl, vg-q, vg-p, vg -o, vg-n, vg-m, vg-l, plate, solid, vg-k, vg-j, vg-i, splice of nt with vl, vl where indicated, section vl, overlaps, xxxxxxxxxxxxxxxxxxxx, rib and wire crossing, gg cut, according to cutting, top reinforcement, plate, solid, lightened, lower reinforcement, or similar, runs, vgf-i, vgf-j, vgf-k, nf-t, vgf-l, vgf -m, vgf-n, vgf-o, vgf-p, vgf-q, foundation plant, levels, typical lightened, section of slab, variable, metal, plate, column, foundacion metal column, diameter, interior, d, thickness wall, circular profile, columns, type, nominal, inches, specifications, metal columns, exterior, d, d.ext., d.int., – synthetic enamel finishing paint, workshop and assembly drawings, – p presentation for approval, – verify dimensions on site, – screws in connectors of cut or pass, – structural metal columns with, – protection with anticorrosive type chromate, – dimensions in millimeters, – presentation for approval, construction procedures, – submit for approval the welding and qualification procedures of welders, structural steel with quality, specify in the details, – plates and additional structural elements, with structural steel of quality, note: all the metal columns must be filled with concrete, cutting axis, module axis, axes correspondence chart, according to soil study, compacted recebo, quartering, c wall, b wall, wall a, wall length, placement, slab, grout filled cells, horizontal ref, walls: a – b, cutting of walls, lightweight slab, cim level slab, c wall, structural wall, ff cut, cim level, cc cut, reinforcement, materials
Raw text data extracted from CAD file:
| Language | Spanish |
| Drawing Type | Full Project |
| Category | Schools |
| Additional Screenshots | |
| File Type | dwg |
| Materials | Concrete, Steel, Wood, Other |
| Measurement Units | Metric |
| Footprint Area | |
| Building Features | Deck / Patio |
| Tags | autocad, College, construction, cuts, details, DWG, full, library, Project, school, sizing, specifications, structural, university |








