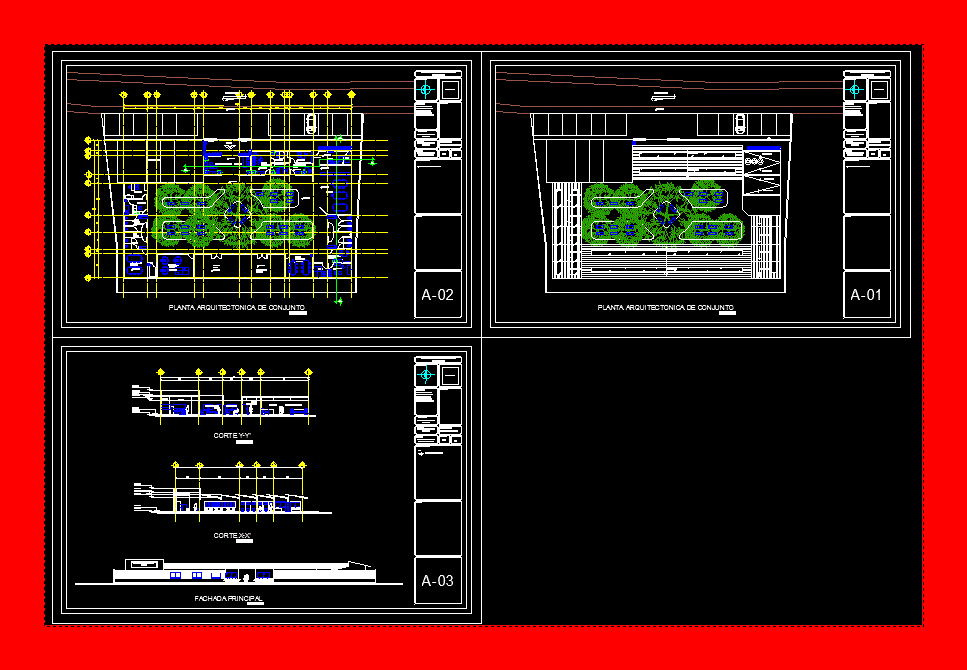School Project – Trujillo DWG Full Project for AutoCAD
ADVERTISEMENT

ADVERTISEMENT
School Project – Trujillo – Plants – Sections – Elevation
Drawing labels, details, and other text information extracted from the CAD file (Translated from Galician):
npt., elevator, ucv, laboratory, sum, subdirectory, address, file, impression, deposit educational material, treasury, psychologist, teacher’s room, social worker, topical, ss.hh, library, four-seater swing, kitchen, refrigerator, clearance, cleaning room, garbage dispenser, mounts loads, maintenance room, deposit
Raw text data extracted from CAD file:
| Language | Other |
| Drawing Type | Full Project |
| Category | Schools |
| Additional Screenshots |
 |
| File Type | dwg |
| Materials | Other |
| Measurement Units | Metric |
| Footprint Area | |
| Building Features | Elevator |
| Tags | autocad, College, DWG, elevation, full, library, plants, Project, school, sections, trujillo, university |








