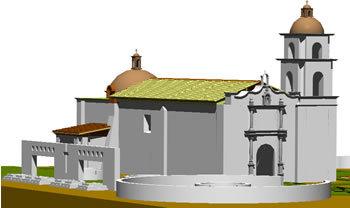School Restaurant DWG Block for AutoCAD

School Restaurant – La Oscurana – Plants – Facades
Drawing labels, details, and other text information extracted from the CAD file (Translated from Spanish):
profile of thin sheet, anchor profile pernado with angle e., covered plant, restauarnate school educational center the oscurana, vo. bo., design :, plane :, contains :, drawing: structural, structural details, electrical installation, hydraulic, sanitary, hydraulic installation, electrical installation, sanitary installation, grease trap, ci, network, valve, dining room , ceramic floor, pantry, kitchen, distribution countertop, plated meson, overlay stove, rural asbestos cement tile, fixed trestle, pvc channel type amazonas, ball, metal window with sill, gas tank with crawled maya, paint on plaster for outdoor, pvc downpipe, architectural plant, roof plant, main facade, side facade, cut aa, bb cutting, architectural plant, cuts, facades, foundation beams and footings, beams, tape beams, detail zapata, plant, detail Beam tape -, anchoring profiles, and column, cutting beam beam, cutting beam beam, to: td, german carlosama, mayor
Raw text data extracted from CAD file:
| Language | Spanish |
| Drawing Type | Block |
| Category | City Plans |
| Additional Screenshots |
 |
| File Type | dwg |
| Materials | Other |
| Measurement Units | Metric |
| Footprint Area | |
| Building Features | |
| Tags | autocad, block, city hall, civic center, community center, DWG, facades, la, plants, Restaurant, school |








