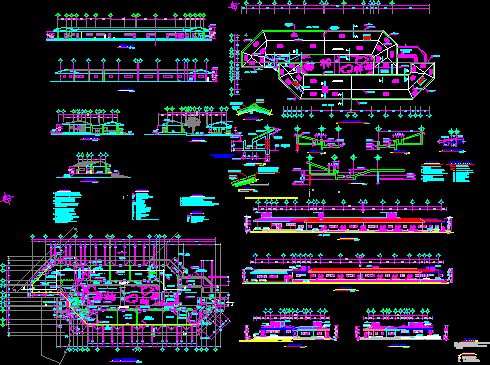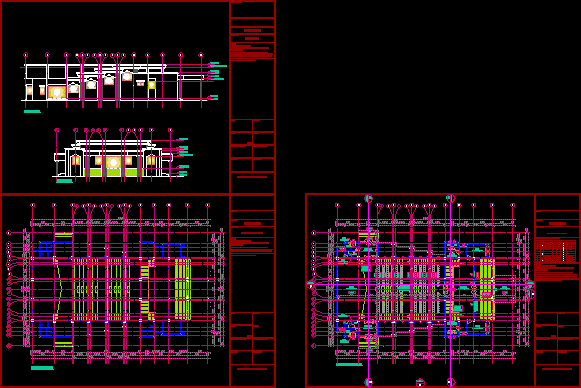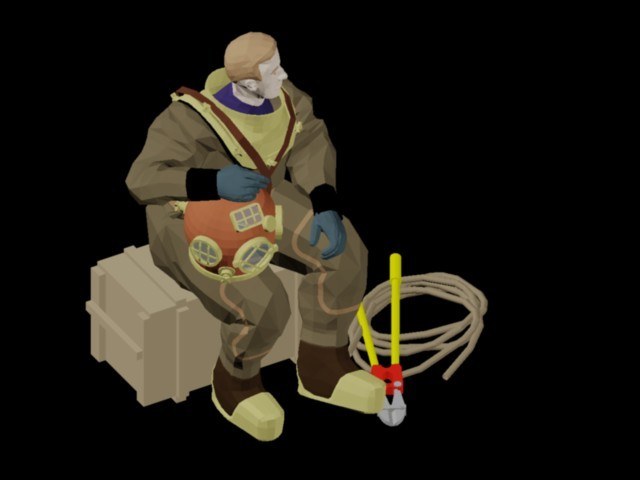School Restaurant DWG Section for AutoCAD
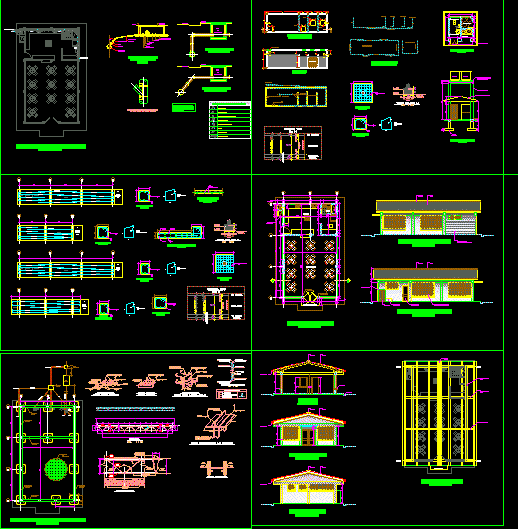
School restaurant for more of 40 students- Plants – Sections – Facades – Installations – Structural details – and elevated tank
Drawing labels, details, and other text information extracted from the CAD file (Translated from Spanish):
architectural plant, domiciliary installation, hydraulic connection, registry, public network, nipple, universal union, pipe, the rush, nut, loca, connection, key cut, meter, check, key of direct step, walk, box for, the meter, road, box, inspection, collector with connection, domiciliary on tee, domicile in yee, detail of collector tube with chair, note: the chair must be installed, using a surface preparer, a clamp must be placed, to fix the chair ., plant hydraulic installations, conventions, meter box, power plant, column section, detail zapata, trestle, tile ac, plant elevated tank, detail floor and mesh, conventions, pipe conduit by cieloraso luminarias, pipe conduit by floor or wall Sockets, telephone conduit, internal telephone, telephone strip, single, double and triple, driver switches, circuit board with landing, circuits, t omas, lamp, incandescent, fluorescent, total, load w, conductor, protector, cant., watts, shaft plant, foundations and esagües, roofing plant, expansion joints paint in ivory shell, front right facade, left side facade , main facade, front facade, ab cutting, channel in laminate, alfagia, lava hollas toilet possession, cabin cylinders gas, comes from the tank, hose wrench, wc, kitchen, restaurant, main access, machon in solid brick, metalic door, lava rafters, gas cabin, windows with reticulated mesh, plate in concrete, metal truss, gutter, plate in concrete, strap, strap detail, support straps, on trusses, on side wall alfajia, anchor rod, detail of braces, support trusses on the columns, lower cord, trusses, end, threaded, taut, on internal walls, concrete, cyclopean, upper cord, see box, vertical and diagonal, see table of elements, cross section truss po, sections elements truss, beams, electrowelded, section plate access main, to the electrical connection, metal frame lamp and pipe, column type, eg size., eg cover, shoe, according to terrain, detail reinforcement, detail reinforcement b, access cover, access, septic well plant, section aa, detail of the reinforcement, reinforcement b, reinforcement a, for the septic well, corpalosa plate, concrete and electrowelded mesh, detail elevated tank, covered in zinc and wood, c. garbage, laundry, electric pump, electronic plant.
Raw text data extracted from CAD file:
| Language | Spanish |
| Drawing Type | Section |
| Category | Schools |
| Additional Screenshots |
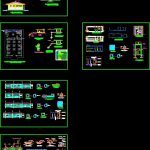 |
| File Type | dwg |
| Materials | Concrete, Wood, Other |
| Measurement Units | Metric |
| Footprint Area | |
| Building Features | |
| Tags | autocad, College, details, DWG, elevated, facades, installations, library, plants, Restaurant, school, section, sections, structural, students, university |



