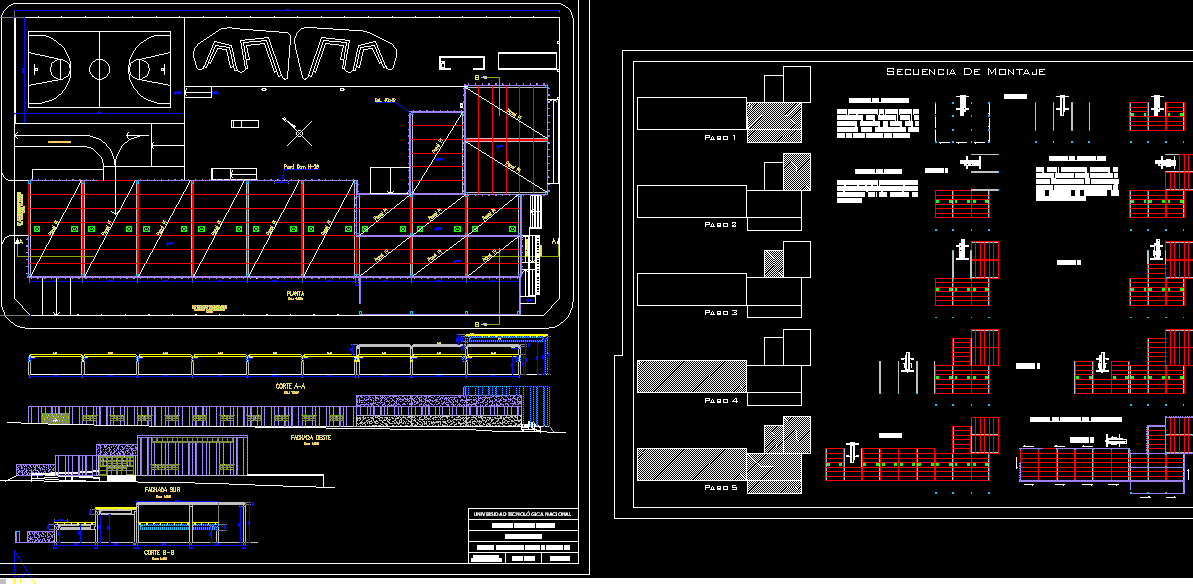School Sampacho – Rio Iv – Cordoba – Argentina DWG Section for AutoCAD

School building built withreforced pannels prefabricated(System PI) – Plant- Sections – Assembly sequence
Drawing labels, details, and other text information extracted from the CAD file (Translated from Spanish):
pi panel, west facade, cut, cut, south facade, slope ramp, bicycle rack, plant, pi panel, pi panel, panel cerr., cabbage., assembly sequence, He passed, vehicular access: pdte., fence with rhomboidal olympic fabric h: with cord of concrete of mts. with three strands of upper pua wire., esc .:, Mounting of columns: of columns: once located the take the elements of the truck that will be located near this in the most convenient position for the same to carry out the tasks., Beam assembly: Beams: The vp beams will be placed from the sides inwards prior to placement of the neoprene supports., assembly of panels pi: of panels pi: in this operation the crane is first moved as indicated then the placement of the closing panels of the right pi pi according to the scheme is proceeded., assembly of, station, national technological university, regional faculty cordoba, heavy duty prefabricated system pi, enzo luis daniel alberto, esc .:
Raw text data extracted from CAD file:
| Language | Spanish |
| Drawing Type | Section |
| Category | Construction Details & Systems |
| Additional Screenshots |
 |
| File Type | dwg |
| Materials | Concrete |
| Measurement Units | |
| Footprint Area | |
| Building Features | |
| Tags | adobe, argentina, ASSEMBLY, autocad, bausystem, building, built, construction system, cordoba, covintec, DWG, earth lightened, erde beleuchtet, iv, losacero, pannels, plant, plywood, rio, school, section, sections, sperrholz, stahlrahmen, steel framing, système de construction, terre s |








