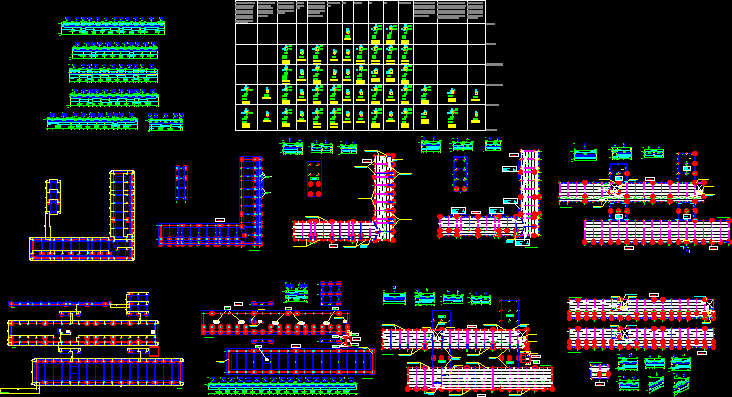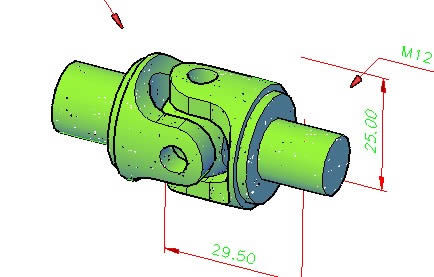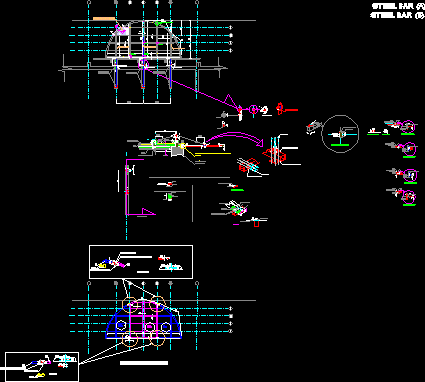School – Structural Project DWG Full Project for AutoCAD

School – Structural Project – Details
Drawing labels, details, and other text information extracted from the CAD file (Translated from Spanish):
forged plant first modules a and b, module c, module b, module a, overload of use :, total load :, dead loads :, compression layer, semi-resistant unidirectional forged, section type of floor, roof, vault, joist, lattice, dimensions referred to upper face of forged, symbology of reduction of faces of pillars, loads, arm. superior, arm. lower, characteristics according to ehe, materials, control level and safety factors: description, element, classification, partial safety coefficient, concrete, steel assemble, execution, footings and pile caps, foundation slabs, walls against ground, interior structure , external structure, all, normal control level, class of exposure, nominal coating, lateral in foundation and walls against ground, lower in foundation, iia, iib, minimum content, maximum distance, footings, slabs or pile caps, walls, lower grate , upper grid, each grid, between grilles, in stirrups, in fences, note: d is the diameter of the reinforcement to which the separator is attached, basic anchoring lengths in cm according to ehe :, position i, position ii, lengths basic overlap in cm according to ehe :, traction position i, traction position ii, compression position i, compression position ii, position ii: for reinforcements that during concreting, are not they find in none of the previous cases., architectural plans., .- the data that appear in the plans, will be made according to the instructions of the technical direction of the work., plant, zb, box of zunchos type, za , zp, structure, foundation beams modulo c, c module foundation, table of centering beams, embedment of slab and footings run in level i, light brown medium consistency very rigid, table of beams of tying, replateo pillars modulo c, stake out fixed point of pillars, forged p. low module c, table of pillars, details of abutment of abutments pillars, assembly of pillars in transition plants and roof, concentrate, abutments, long. overlap, long. anchor, long. of, anchoring, circular pillars, setting out modules a and b, details of structure, transversal, slabs, forged, solid, negative, joist, see the, armed, the beam, joist, variable, suspension, suspension armature, see the assembly , of the beam, mesh, cut, negative, past, crossarms will carry leg when, the upper rods of the, crossarms:, armed, lower, raised. section, pillar, they reach the edge, note: beam. see the assembly, see type in plan, edge beam, corresponding, top, slab, solid, reinforcement punching slab, pillar center, pillar medianero, beam between pillars, see the armed, mesh, forged, slab auction, arm. slab, detail anchorage cantilever slab in slab, cross, detail joist-beam connection. final section, variable, solid, joist, detail joist-beam connection. Intermediate section, concreting joint, rough, clean and humid, arm. wall, before concreting, corridos, land, wall connection with sanitary floor, crowning, place joist, vault, detail edge beam of interior hanging, armed stairs slabs, slab edge and stair landing, in connection, arm. of distribution, to see armed in, beam or band, edge, landing ladder, main armed, lower landing, upper landing, armor of cast, lower armed, armed superior, start of stringer on landing, delivery stilt on landing, start ladder, detail of the start and landing of stairs, detail of the support to, detail of the support b, detail of the inverted edge of the inner beam, detail of the connection of the joists-beam off-hook final section, detail of the connection of the joists-inverted beam end section., reinforced top of the slab, chocks of support, detail start ladder slab, reinforced slab bottom, cleaning concrete, compacted base, hold, concreting, arm. from, board, forged p. module cover c, plant loads, foundation details, pillar start, reinforced pillar, slab pillar start, corner wall resolution, foundation slab in expansion joint, intermediate plate, reinforced wall, polystyrene, wall, lower slab reinforcement, reinforced top slab, lift pit, in coronation, armed wall, armed, wall, reinforced pillar, connecting rods, transverse, concrete board, rough, clean and moistened before, concrete, wall, pillar, plant, section, land, armed running shoe, compacted base, support chocks, grill, cord, hydrophilic, key detail, cutting, concrete cleaning, cutting keys, surfaces, clean, rough and, moistened before, filling, var., pillar protruding in wall, boot of wall in central running shoe, tied beam between running shoes, armed running shoe, running shoe in dilatation joint, horizontal armed, lateral wall of contention, armed vertical wall, hearth over landfills comp minutes, anchoring strap to coronation basement wall, crowning band, wall of s
Raw text data extracted from CAD file:
| Language | Spanish |
| Drawing Type | Full Project |
| Category | Construction Details & Systems |
| Additional Screenshots |
 |
| File Type | dwg |
| Materials | Concrete, Steel, Other |
| Measurement Units | Metric |
| Footprint Area | |
| Building Features | A/C |
| Tags | autocad, béton armé, concrete, details, DWG, formwork, full, Project, reinforced concrete, schalung, school, stahlbeton, structural |








