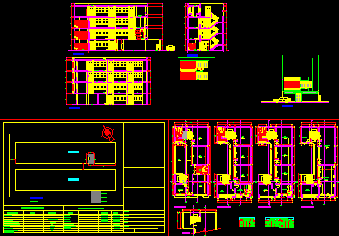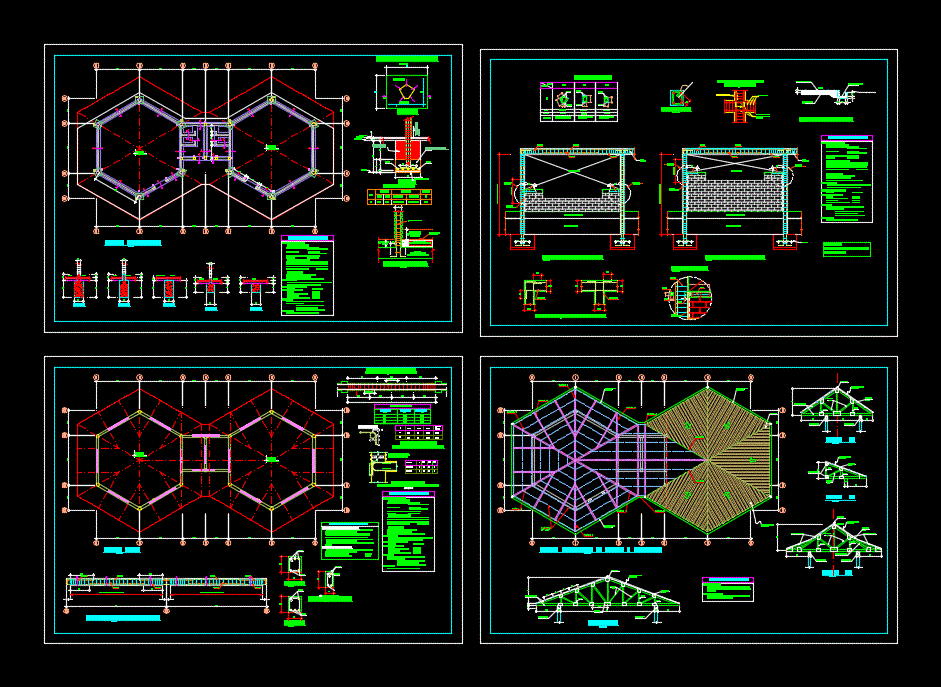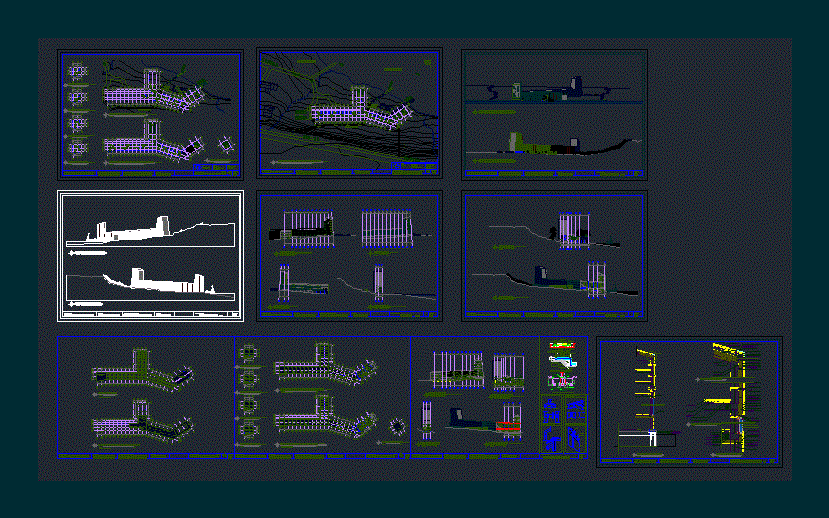School Structure DWG Detail for AutoCAD

Details – specifications – sizing – Construction cuts
Drawing labels, details, and other text information extracted from the CAD file (Translated from Spanish):
npt, room, concrete shelf, made on site, npt., npt, detail of expansion board and treatment, soil for sidewalks, contraction board, plant, cut aa, first stage, asphalt paint, subgrade, nfp, second stage, the measures indicated are minimum, consult, with the study of soil mechanics, cut bb, material affirmed compacted, natural terrain scarified and compacted, sidewalk or false floor, flooring, expansion board, note:, filling with asphalt mortar, tarred cardboard, slabs and sidewalks, provision of joints in, nfp, transverse reinforcement and, top finish, in a continuous foundation, anchoring of columns, then empty column, leave wall indented for, tarred and painted wall, electric board, brick edge, distribution board, polished cement floor, district municipality of saurama, ie heart of jesus de saurama, place :, plane :, saurama, revised :, lev.topog., drawing, design :, scale :, ayacucho, location :, dept.:, province:, district:, project :, vilcashuaman, lamina :, date :, replacement of classrooms and expansion of infrastructure, foundations cuts and details, district municipality of, cut aa, and partitions of axes: a and b, auction of parapets, columneta pb, solera, d of lightened, anchor typical Solera, foundations, masonry, coatings, specifications, brick type IV, note:, beam, column triumph pa, overlaps, diagram, steel ø, l min, distribution of steels in columns, columneta pa, column table, depth of foundation: if the foundation soil is deeper, note.-, overburden, asphalt mortar, paint, iv.-aggressiveness of the soil to the foundation :, ii.-design parameters for the foundation :, v.-additional recommendations :, summary of foundation conditions, i.-type of foundation :, ii.-stratum of support of foundation: classic floor, asphalt, see parapet floor screed, in roof plans, with roof top flow, axis b, no flown in first roof, axis a, pipeline detail inst, column, bricks, wall, electrical, concrete, -shoes run., -no, reinforcing steel, minimum steel, beam sup and inf, distribution longitudinal steel in main beams, roof formwork, alternate widening, see elevation, factors for the determination of seismic forces, specifications techniques, coatings in reinforced concrete elements, slabs, flat beams and lintels, footings and walls of contention, admissible effort in the ground, terrain, steel, bearing walls: solid ceramic bricks type iv., masonry, walls, plates, columns, beams and slabs, columns and beams of masonry bracing, continuous foundations, columns and beams, footings, in columns and plates, vertical reinforcement splice, note.- to alternate the joints in, different floors and splice, joint of beams, column d, plate or beam, specified, detail of bending stirrups, columns and beams, ldh, detail of standard hook, horizontal reinforcement splicing in plates and walls, table tie columns, h any, reinforcement lower, upper reinforcement, tie-down columns, brace beams for masonry, typical lintel elevation, section aa, reinforced bleachers, corrugating overlays, flooring, partitioning: ceramic bricks type iv.
Raw text data extracted from CAD file:
| Language | Spanish |
| Drawing Type | Detail |
| Category | Schools |
| Additional Screenshots | |
| File Type | dwg |
| Materials | Concrete, Masonry, Steel, Other |
| Measurement Units | Metric |
| Footprint Area | |
| Building Features | |
| Tags | autocad, College, construction, cuts, DETAIL, details, DWG, library, school, sizing, specifications, structure, university |








