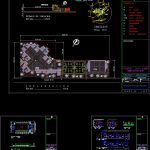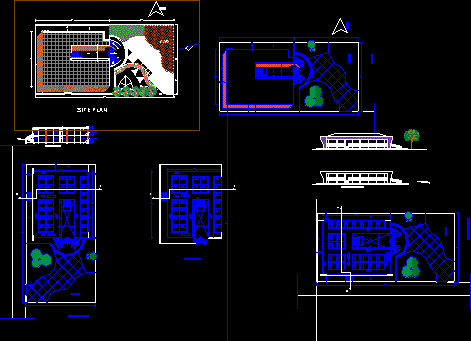School In Tropical Zone DWG Section for AutoCAD

School tropical zone – Plants – Elevations – Sections –
Drawing labels, details, and other text information extracted from the CAD file (Translated from Spanish):
road, radio lighthouse, vor, via coca, north, to tarapoa – sacha-, coca, school lake sour, petroproduccion, runway landing, location, via quito, pushino, to the mine, new loja, stadium, police, river water, city, mesh, estuary, central, station, water pumps, upa, dnh, group, cum, property of sr. Arnaldo orellana, via the lagoon, location detail, implementation, location and implementation, scales: indicated, coliseum, coliseum plant, facade, ground floor classrooms, high floor classrooms, classroom facade, top floor administration, ground floor administration, facade administration, classroom, hall, access, corridor, doctor, orientation, odont., wait, stationery, financial, rector, secretary, vicerr., teachers, meetings, copies, computer, secret., archiv., collect, secr. , insp., library, books, auditorium, entrance hall, warehouse, tickets, um court, dressing room, stage, floors and facades
Raw text data extracted from CAD file:
| Language | Spanish |
| Drawing Type | Section |
| Category | Schools |
| Additional Screenshots |
 |
| File Type | dwg |
| Materials | Other |
| Measurement Units | Metric |
| Footprint Area | |
| Building Features | |
| Tags | autocad, College, DWG, elevations, library, plants, school, section, sections, tropical, university, zone |








