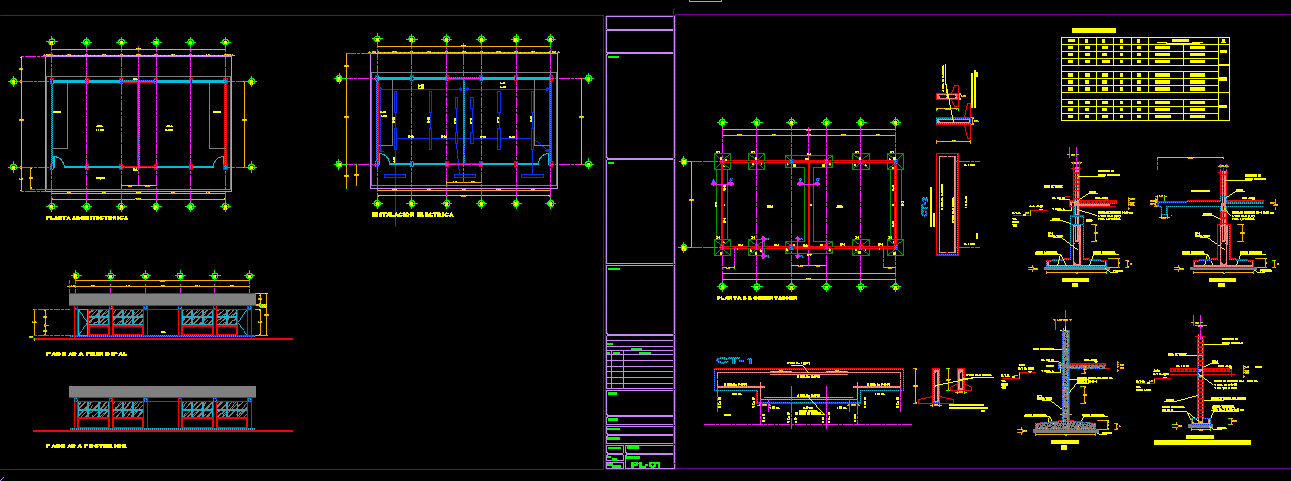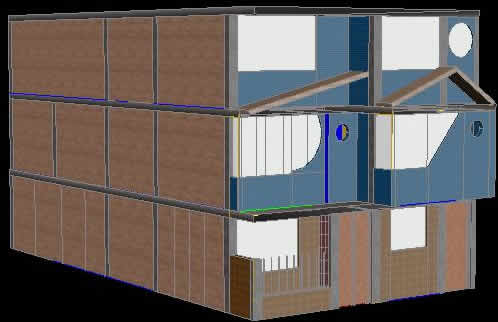School–Typical Classroom DWG Plan for AutoCAD

SET OF PLANS F0R A TYPICAL SCHOOL CLASSROOM, CONTAIN STRUCTURAL PLANS OF INSTALLATIONS AND DETAILS.
Drawing labels, details, and other text information extracted from the CAD file (Translated from Spanish):
podium, architectural floor, classroom, mc, rear façade, main façade, foundation plant, c- column, type, given type, longitudinal wall, k- castle, partition wall, cross-section, die, cut a-a ‘, template, counter lock, longitudinal assembly, n. t. n., var., minimo, zoclo, flush, cut b-b ‘, projection of, armed castle, garden, court c-c’, concrete wall, dripper, vertical reinforcement of the mc. wall, vertical reinforcement of the castle , non-structural wall foundation, d-d ‘cut, wall detail, on the opposite side and finished, longitudinal axes, diagonal reinforcement in stiffening walls, column, cement, npt, firm, in the trabe or column, table of footings, —-, transversal, llongitudinal, ft., armed, in concrete walls, additional armed, as maximum, sidewalk, electrical installation, plant roof slab, slab, proy. of, additional, section lock, dimensions, column type, structure u-ic, drawn by :, revised by :, project :, meters, dimensions :, plane number :, project no. :, designed by :, description, reviews :, no., date :, location :, esc :, location :, symbology :, notes :, project department
Raw text data extracted from CAD file:
| Language | Spanish |
| Drawing Type | Plan |
| Category | Schools |
| Additional Screenshots |
 |
| File Type | dwg |
| Materials | Concrete, Other |
| Measurement Units | Imperial |
| Footprint Area | |
| Building Features | Garden / Park |
| Tags | autocad, classroom, College, details, DWG, installations, library, plan, plans, school, set, structural, typical, university |








