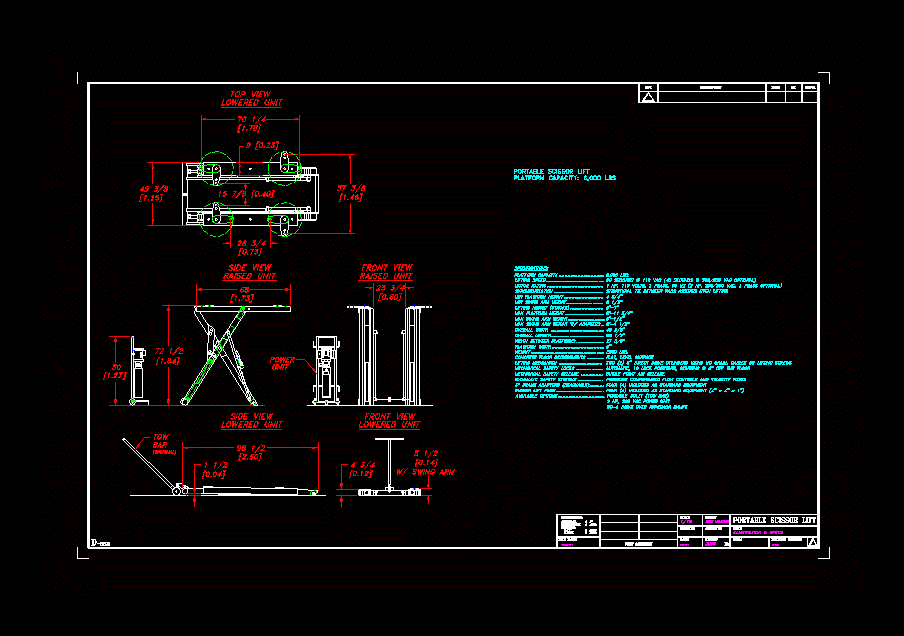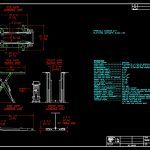Scissor Lift DWG Block for AutoCAD

PORTABLE CAR SCISSOR LIFT. PLATFORM AND BOMB. FRONT; TOP AND SIDE VIEW.
Drawing labels, details, and other text information extracted from the CAD file:
xxx-xxx-xxx, mohawk resources ltd., fax:, in ny:, phn:, ….., …….., ……, juan menares, specifications:, platform capacity, lifting speed, motor rating, synchronization, min platform height, max swing arm height, overall width, width between platforms, platform width, weight, concrete floor requirements, lifting mechanism, mechanical safety locks, mechanical safety release, hydraulic safety systems, rubber lift pads, structural tie between pads assures even lifting, flat, level surface, single point air release, pressure compensated flow controls and velocity fuses, …………………………., …………………………………., …………………………………, ……………………………., ………………………, ………………….., ……………………., ………………………………., ………………., ………………………………, ………………………………………….., …………, …………………………, ……………, …………….., ………., ……………………………, -size, lb., decimal:, fractional, angular, tolerances:, next assembly, date, approved, checked, scale, drawn, title, drawing number, from, file name, portable scissor lift, description, rev., app’d., tow, bar, unit, lowered unit, top view, raised unit, side view, front view, power, min swing arm height, max platform height, overall length, ………………………….., available options
Raw text data extracted from CAD file:
| Language | English |
| Drawing Type | Block |
| Category | Industrial |
| Additional Screenshots |
 |
| File Type | dwg |
| Materials | Concrete, Other |
| Measurement Units | Metric |
| Footprint Area | |
| Building Features | |
| Tags | aspirador de pó, aspirateur, autocad, block, bohrmaschine, bomb, car, compresseur, compressor, drill, DWG, front, guincho, kompressor, lift, machine, machine de forage, machinery, máqu, platform, portable, press, rack, scissor, service, Side, staubsauger, top, treuil, vacuum, View, winch, winde |








