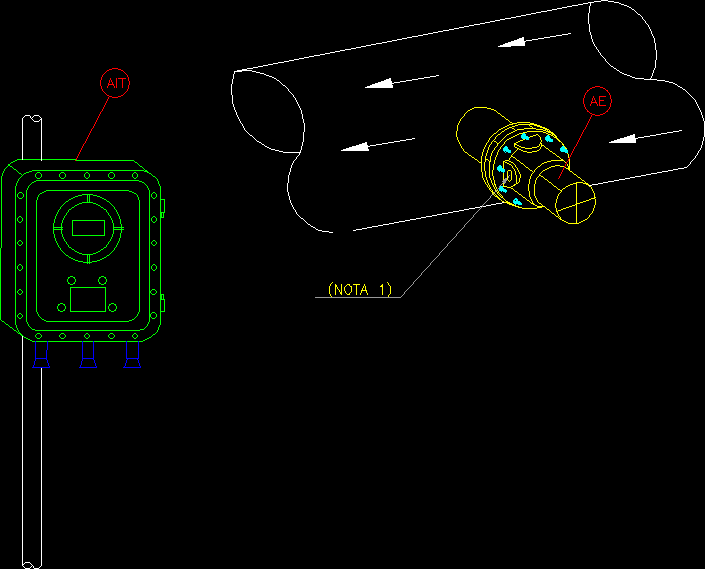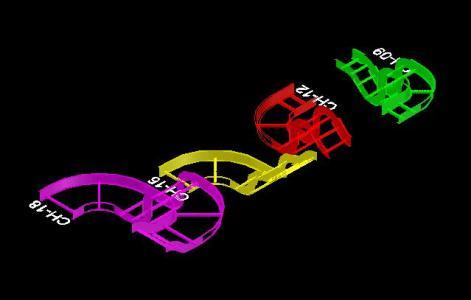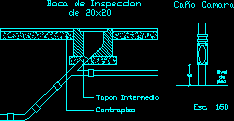Scissors Truss DWG Detail for AutoCAD
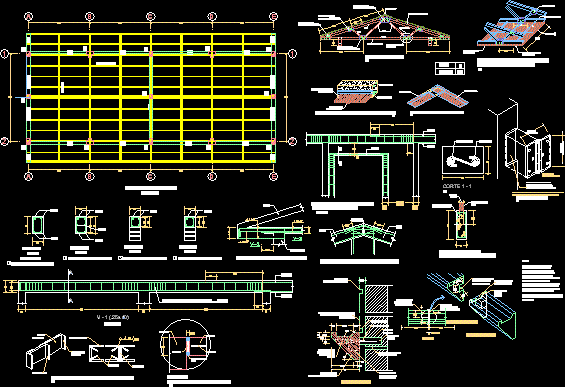
Scissors Truss – Details – king truss
Drawing labels, details, and other text information extracted from the CAD file (Translated from Spanish):
straps, metal brackets on both sides, metal brackets on both sides, metal brackets on both sides, interleaved bolts, detail of tijeral, ridges, detail, tripley satin, the movement of the wall in the direction, care must be taken not to restrict, the area where the wall ends., lower spacing the stirrups in, with this one, In addition the columns will be reinforced, so that the wall moves over, a free space must be left, avoid short column effect, will isolate from the, your plane, with the walls, in all cases of walls, with door window, section, esc, esc, plant module classrooms, esc, esc, tijeral, straps, rest, Detail of beam partition, from your plane, note:, zone, Mountain range, cut, esc, esc, Beam meeting with the, encounter of beams in the vertice, rest, together with, detail, column, typical, details of joints in windows, detail of ticero, for students, plant, detail of ticero, the hinges in windows will be fixed aluminized, the hinges on doors will be aluminized capuchins, hinge detail, aluminized, ac hinge, bruña de, cedar wood, long. total of ticero, recess in door frame, equal length of hinge., the hinges should not be, they must enter pressure, projection of, drilling, the screws, cement slate with hands, of paint for blackboard color, green blackboard, bruña, painted: black, projection of, drawer peg, bruña type, recess, painted black, mixing mortar, sand cement, tarugo, wood, wall of, brick, screw of faith, projection of, drawer peg, drilling for, drawer peg, bruña type, recess, drawer peg, doors, windows, windows, joist, column, microporous, sponge, diagonal, angular, tee of, angular, tee, glass, semidouble, detail of meeting of ceiling with beam, latticework of plywood, ceiling board, belt, beam of, detail of beams meeting, of tijerales with beam ce, anchor detail, wooden beam, clamp on, plate of, detail mooring pieces of tijeral, latticework of plywood, ceiling lattice, belt, metal gusset, angle of mad., knitted framing ribbons, rest, straps, metal brackets on both sides, metal brackets on both sides, metal brackets on both sides, interleaved bolts, detail of tijeral, ridges, detail, tripley satin, light coverage details, indicated, paltay tarica huaraz ancash, classrooms paltay educational center, flat, carlos ramos g., Location, aprob .:, dis .:, scale:, rev .:, draft:, caraga, October, date:, dib .:, sheet:
Raw text data extracted from CAD file:
| Language | Spanish |
| Drawing Type | Detail |
| Category | Construction Details & Systems |
| Additional Screenshots |
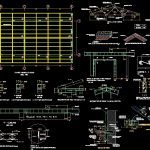 |
| File Type | dwg |
| Materials | Glass, Wood |
| Measurement Units | |
| Footprint Area | |
| Building Features | |
| Tags | autocad, barn, cover, dach, DETAIL, details, DWG, hangar, lagerschuppen, roof, scissors, shed, structure, terrasse, toit, truss |



