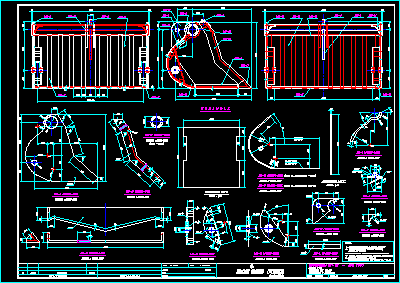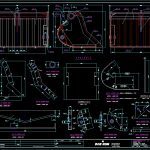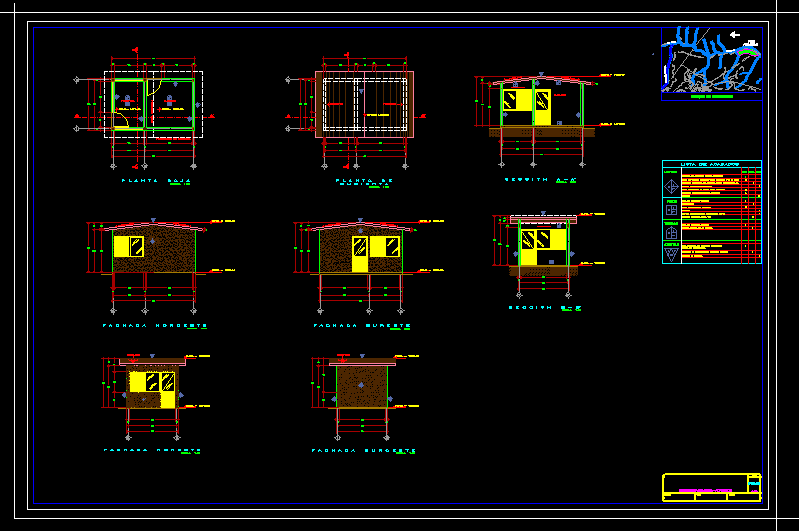Scooptram St 13 DWG Section for AutoCAD
ADVERTISEMENT

ADVERTISEMENT
ScooptramST 13 – PLants – Views – Sections – Technical specifications
Drawing labels, details, and other text information extracted from the CAD file (Translated from Spanish):
area of concentration, material: astm steel, mc-e do-dos, mc-a hacer-dos, revisions, date, description, pt, references, mc-c do-uno, aprob., const., dis.:, s. rivera, dib .:, mc-b do-two, mc-h, mc-f, mc-a, mc-e, mc-m do-one, mc-g, mc-j, mc-d, mc i, mc-l do-two, mc-h do-two, develop mc-f, emsamble y datalles, mc-g do-dos, j. good p., copper division, esc.:, mc-f do-ten, mc-d do-one, development mc-d, rev., except those indicated, notes:, mc-k do-dos, mc-j do-one, mc-i do-one, assemble, mc-c, mc-l, mc-m, mc-b, mc-k
Raw text data extracted from CAD file:
| Language | Spanish |
| Drawing Type | Section |
| Category | Industrial |
| Additional Screenshots |
 |
| File Type | dwg |
| Materials | Steel, Other |
| Measurement Units | Metric |
| Footprint Area | |
| Building Features | |
| Tags | arpintaria, atelier, atelier de mécanique, atelier de menuiserie, autocad, carpentry workshop, DWG, mechanical workshop, mechanische werkstatt, oficina, oficina mecânica, plants, schreinerei, section, sections, specifications, st, technical, views, werkstatt, workshop |








