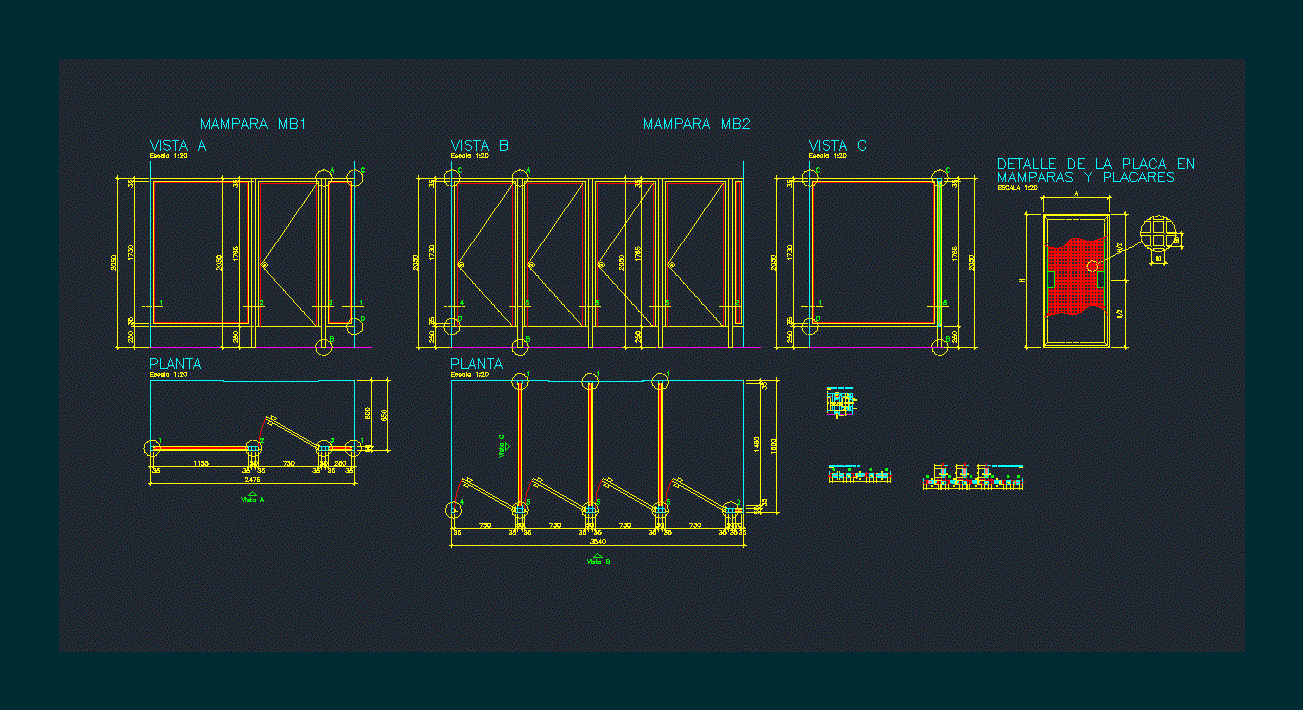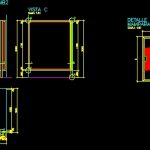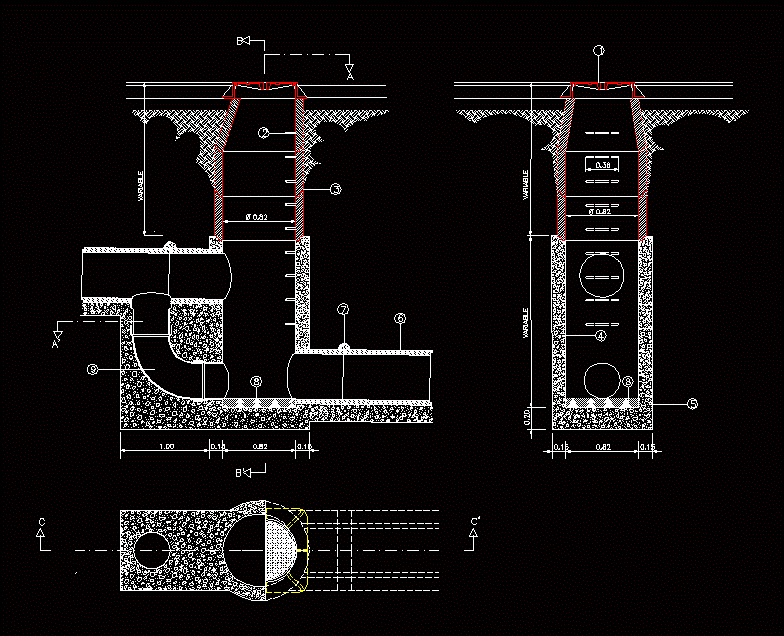Screens DWG Detail for AutoCAD
ADVERTISEMENT

ADVERTISEMENT
CARPENTRY – FRONT VIEW DETAILED SCREENS AND CUTS FOR BATHROOMS
Drawing labels, details, and other text information extracted from the CAD file (Translated from Spanish):
detail of the plate in bulkheads closet scale, detail, details of assembly scale screens, bulkhead, bolt hole, screw hole, plant scale, view, scale view, plant scale, view, scale view, bulkhead, view, scale view, horizontal cutter, horizontal cutter, carpinteria front views detailed cuts of bathroom screens
Raw text data extracted from CAD file:
| Language | Spanish |
| Drawing Type | Detail |
| Category | Construction Details & Systems |
| Additional Screenshots |
 |
| File Type | dwg |
| Materials | |
| Measurement Units | |
| Footprint Area | |
| Building Features | |
| Tags | autocad, bathrooms, carpentry, cuts, dach, dalle, DETAIL, detailed, DWG, escadas, escaliers, front, lajes, mezanino, mezzanine, platte, reservoir, roof, screen, screens, slab, stair, telhado, toiture, treppe, View |








