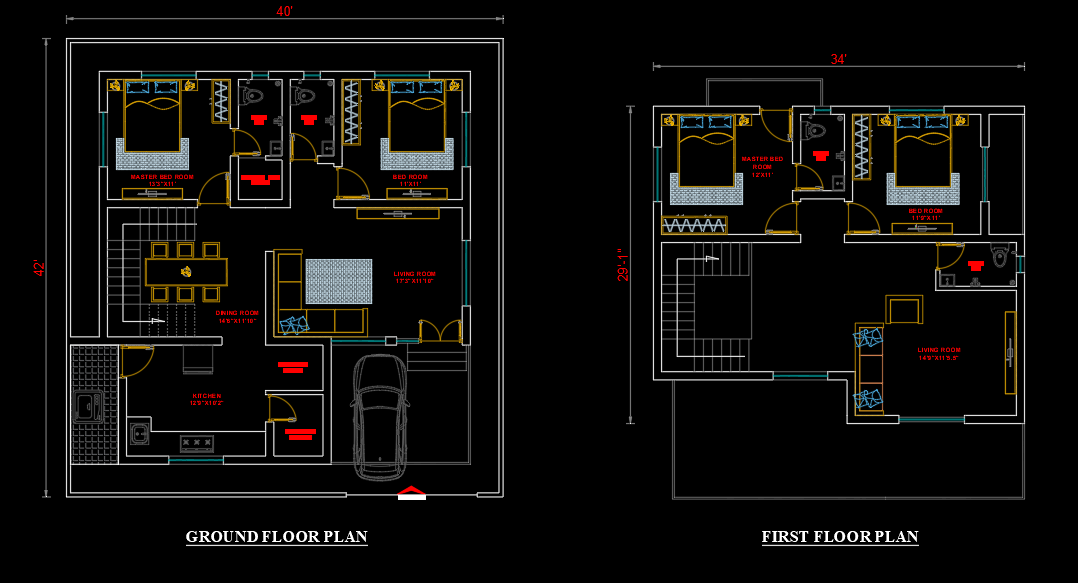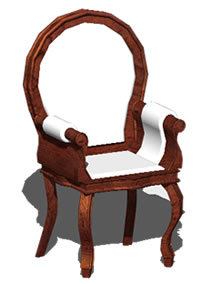Screens For Offices DWG Block for AutoCAD
ADVERTISEMENT

ADVERTISEMENT
Screen for offices – Isometric views
Drawing labels, details, and other text information extracted from the CAD file (Translated from Kurdish):
gajo, accesorios, mampara pta., cerr. laton, gab. sup. met, tela pad, pta. ch. mad., pta. membrana, pta. metalica, pta. l.p. m. t., cerr. cromo, recta, mampara, vent. v. t., vent. v. imp., vent. polic., transp. v. t., transp. police, corr. der., corr. izq., universal, poste, escuadra, remate, final, complemento, c. standard, c. neumatica, superior, librero sup., estructura, gajo membr., vent. v. trains, gases, metal metal., vent. v. poli., vent. v. Impression, time. plas., gajo ch. mad, curva, cristal
Raw text data extracted from CAD file:
| Language | Other |
| Drawing Type | Block |
| Category | Furniture & Appliances |
| Additional Screenshots |
 |
| File Type | dwg |
| Materials | Other |
| Measurement Units | Metric |
| Footprint Area | |
| Building Features | |
| Tags | autocad, block, desk, drawing board, DWG, escritório, furniture, isometric, laboratory, meubles, möbel, móveis, office, offices, screen, screens, views |








