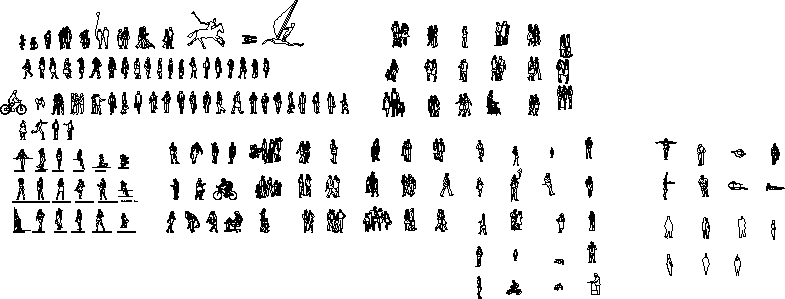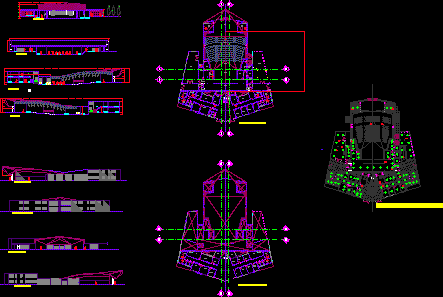Seasonal Hotel 2D DWG Design Section for AutoCAD
ADVERTISEMENT
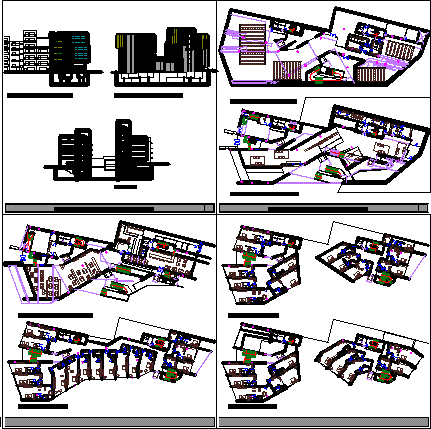
ADVERTISEMENT
This building has five levels, the three basements are made up of parking, on the ground floor is the restaurant, and the dining room, and from the first to the second level are the suites. You can see the floor plans, elevation with front view
| Language | Spanish |
| Drawing Type | Section |
| Category | Hotel, Restaurants & Recreation |
| Additional Screenshots |
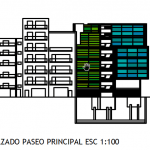  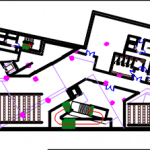 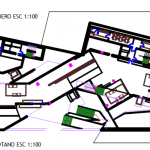 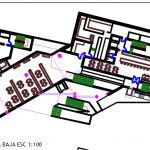 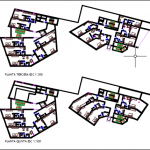 |
| File Type | dwg, zip |
| Materials | Concrete, Steel |
| Measurement Units | Metric |
| Footprint Area | 50 - 149 m² (538.2 - 1603.8 ft²) |
| Building Features | Car Parking Lot |
| Tags | 2d, autocad, Design, DWG, elevation, elevations, five levels, floor plans, front view, Hotel, inn, plants, resort, section, sections, suites, villa |



