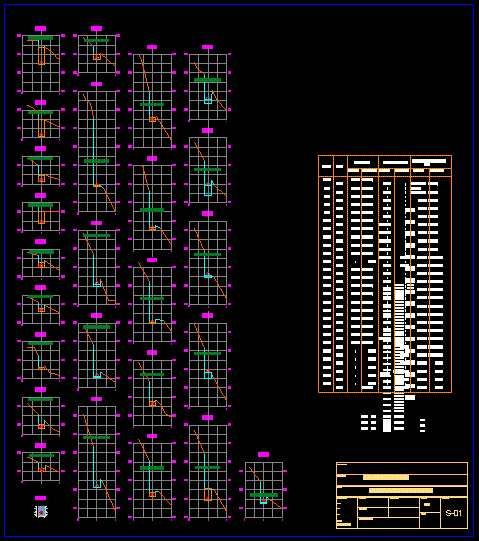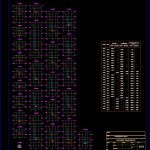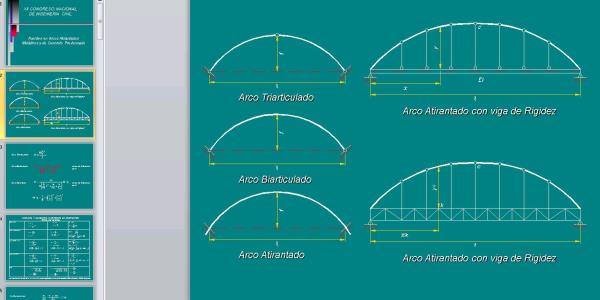Secciones De Tuberia DWG Elevation for AutoCAD

SECCIONS of pipe – Irrigation canal ; ground elevation; progressive , stuffed; cut; slope AREQUIPA location
Drawing labels, details, and other text information extracted from the CAD file (Translated from Spanish):
irrigation improvement program, irrigation infrastructure, raul calcina, scale :, topography :, rev. no., date, subsectorial, irrigation, project, improvement of the main canal i, subsectorial of irrigation, project coordination unit, commission of irrigators high cural, ministry of agriculture, arequipa, revision :, province :, cross sections, high Cural, dpto :, date :, drawing cad :, design :, description, approval :, cerro colorado, ing. m. weapons f., district: psi, dib., rev., apr., subsectorial program of irrigation, program, plant and longitudinal profile, indicated, carlos suarez, fill, cut, station, square meters, cubic meters, volumes, areas , cumulative volumes, var., cut, fill, prog., dist., cumulative volume, owner, plan, place :, location:, prov :, region, dist. :, design:, project:, submitted by:, revised:, sheet:, date:, drawing cad :, scale:, construction channel
Raw text data extracted from CAD file:
| Language | Spanish |
| Drawing Type | Elevation |
| Category | Roads, Bridges and Dams |
| Additional Screenshots |
 |
| File Type | dwg |
| Materials | Other |
| Measurement Units | Metric |
| Footprint Area | |
| Building Features | |
| Tags | autocad, canal, Cut, de, DWG, elevation, ground, HIGHWAY, irrigation, pavement, pipe, progressive, Road, route, secciones, slope |








