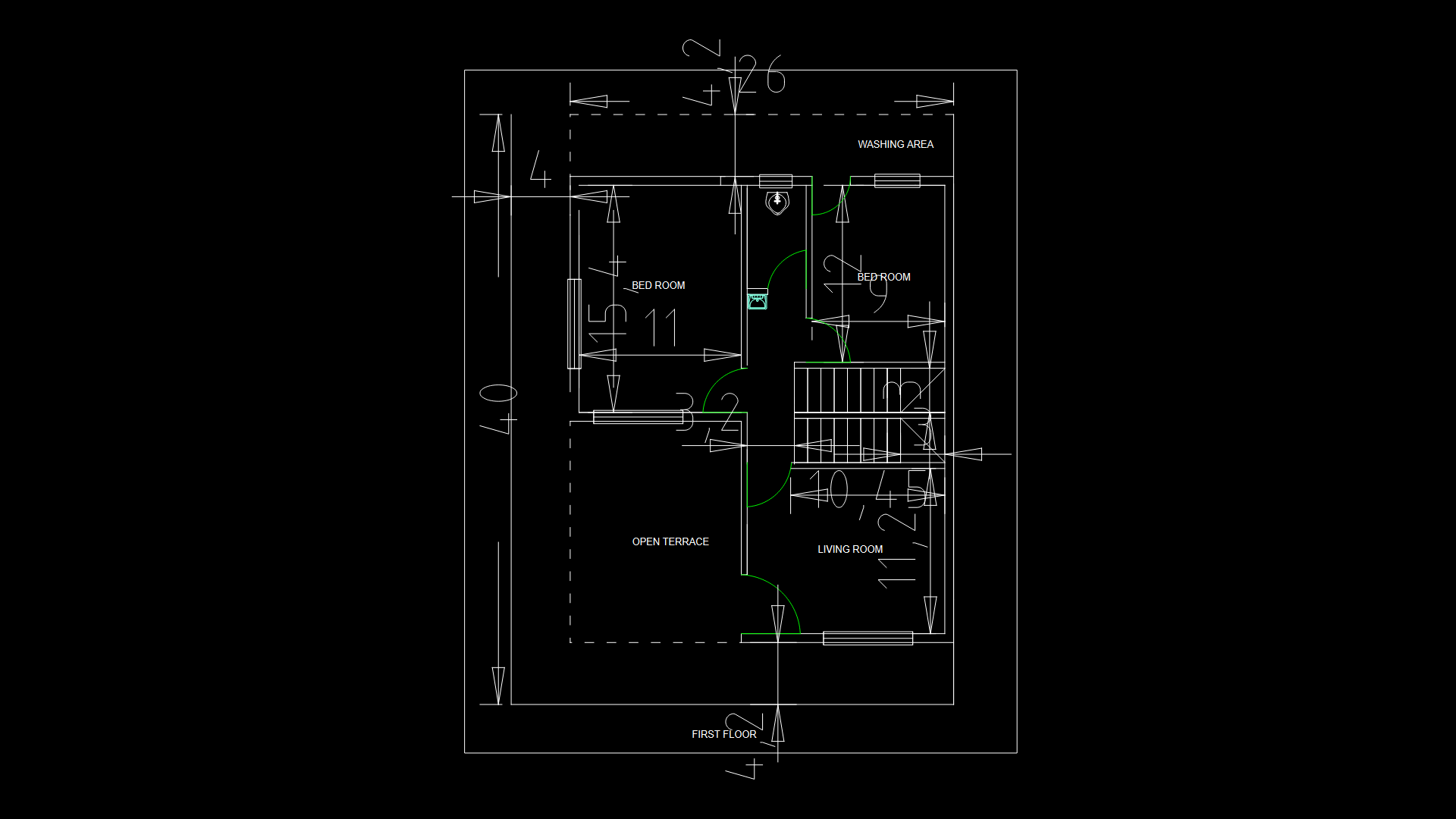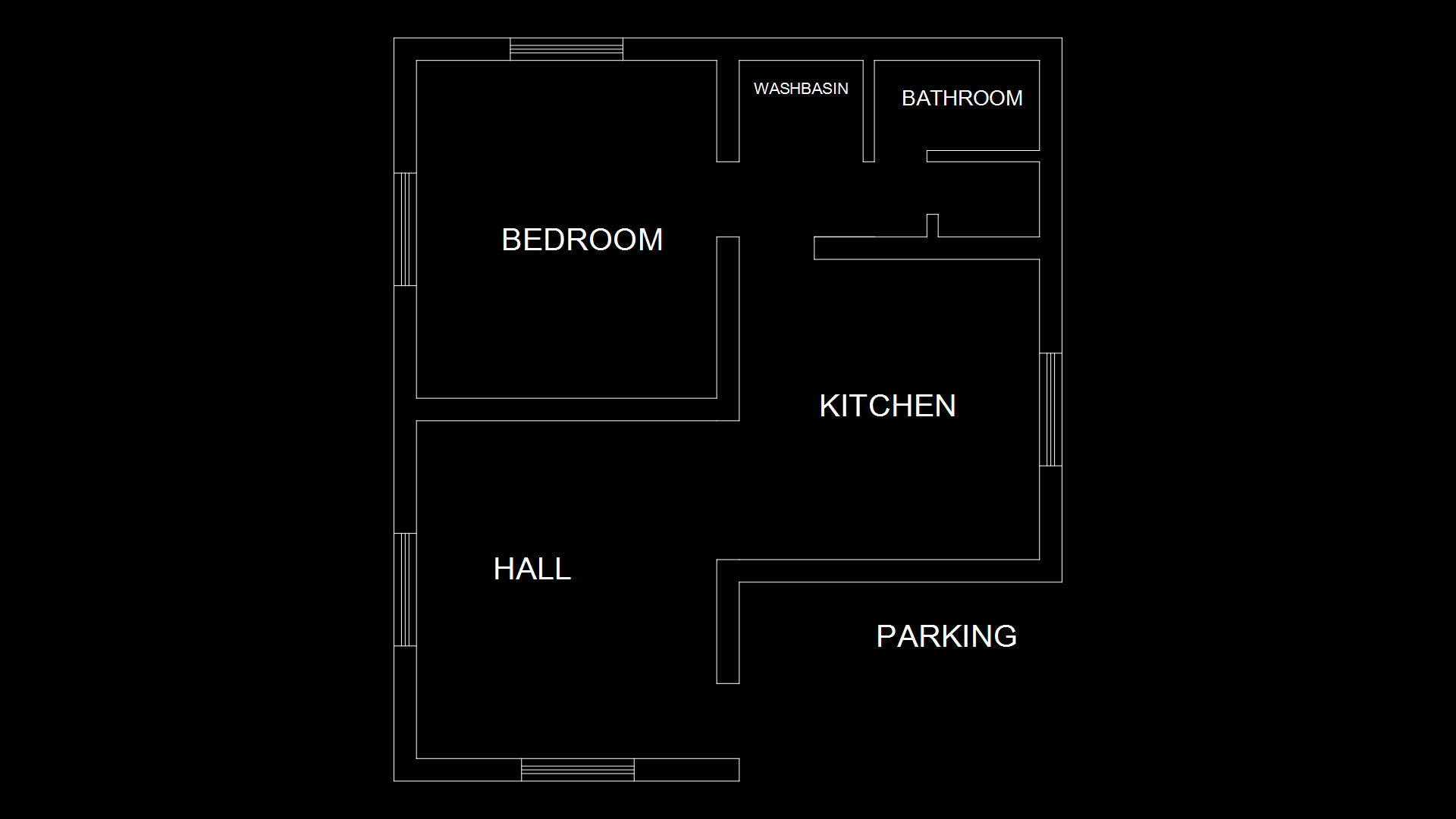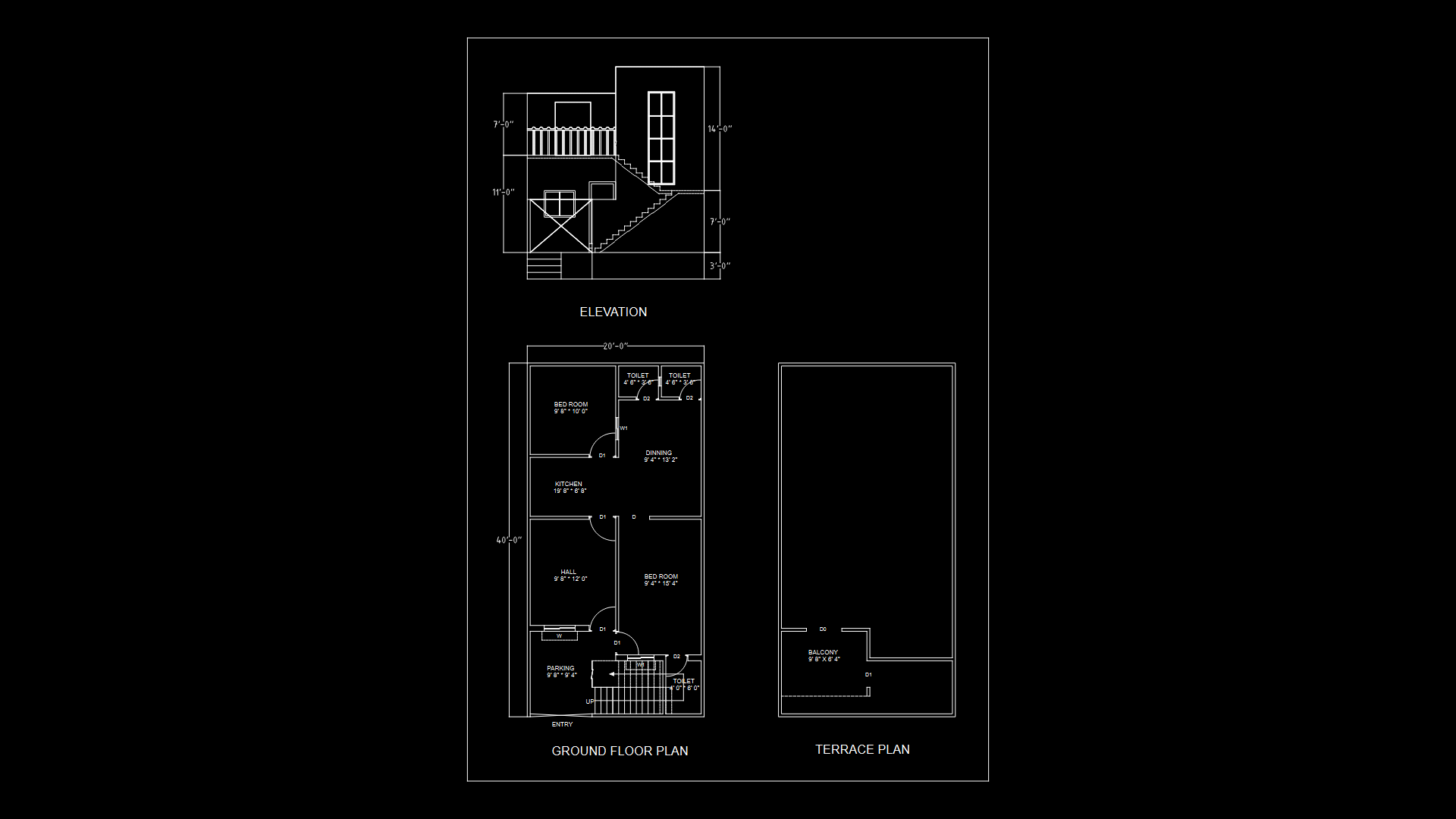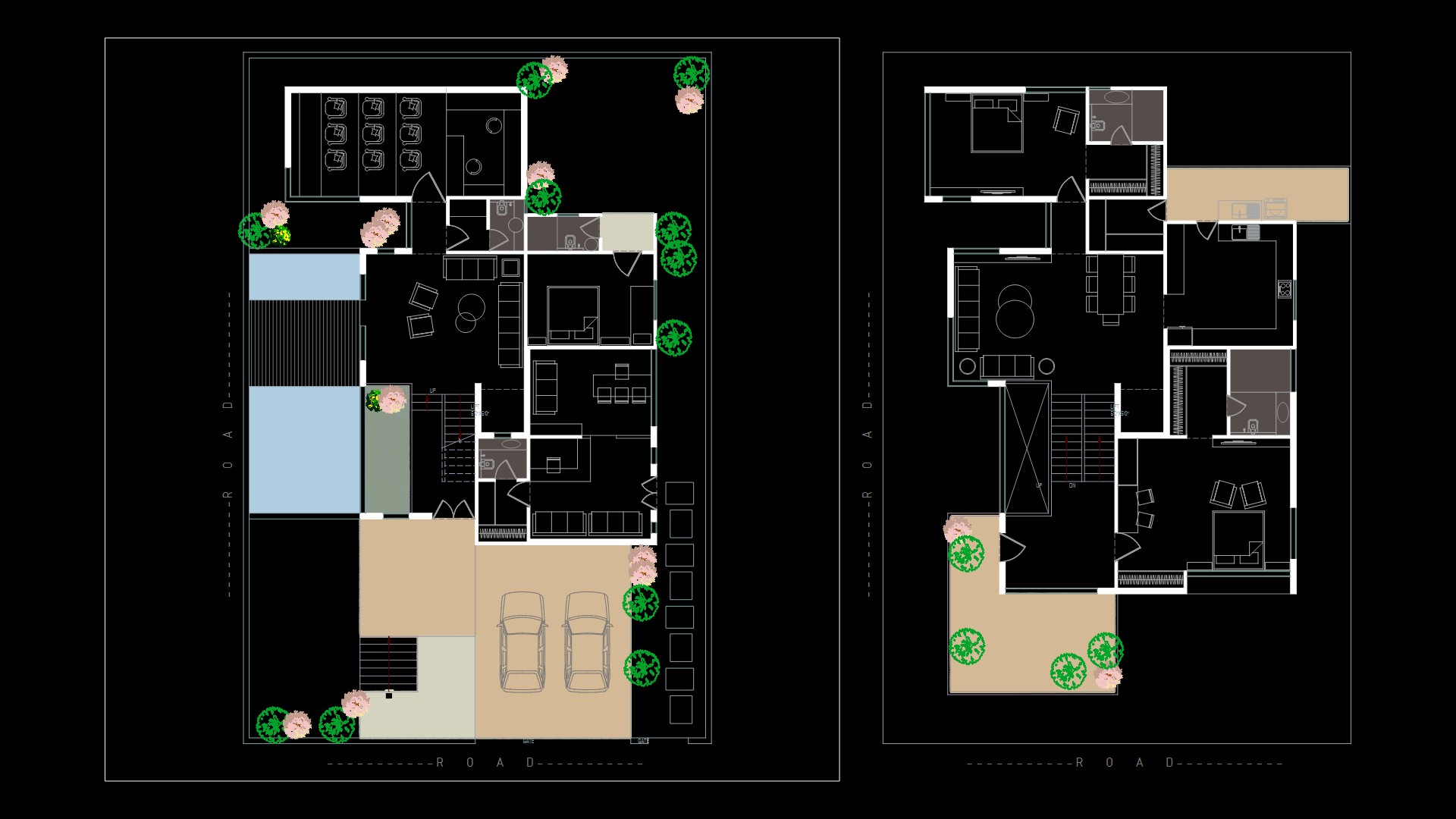Second Floor Plan for 20’10” × 66’1″ Residential Structure
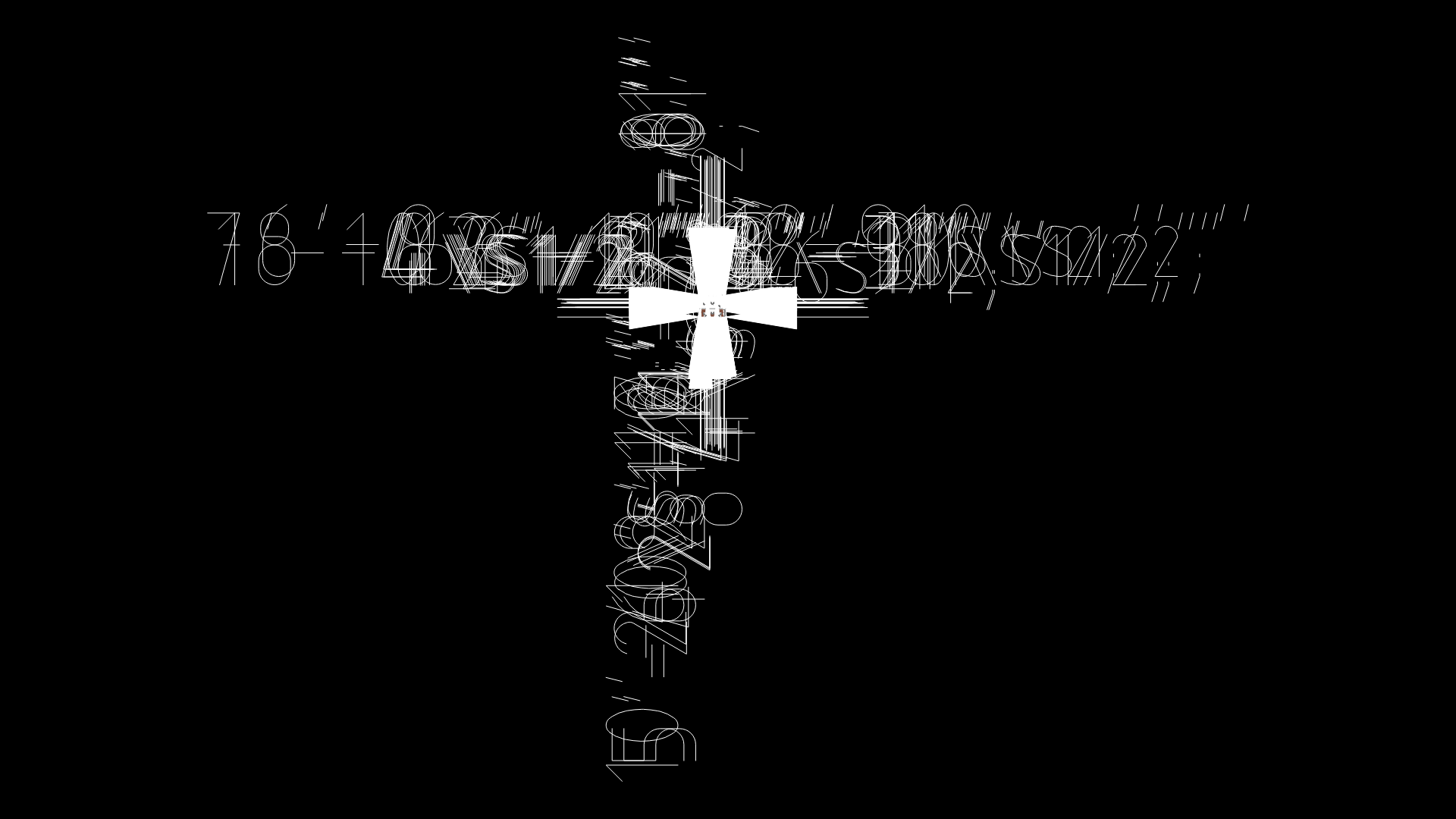
This floor plan depicts the second level of a residential structure measuring 20 feet 10 inches by 66 feet 1 inch. The layout features multiple rooms with clear circulation paths between spaces. Interior walls are represented using standard line weights, while the floor perimeter uses heavier lineweights (30) to distinguish the building envelope. The drawing includes several door openings, represented by arcs that indicate swing direction, and potential window locations along exterior walls. Dimensions are provided in inches as indicated by the metadata, with various measurement callouts throughout. The room configuration suggests a traditional residential layout with what appears to be bedrooms and potentially a bathroom. The plan efficiently utilizes the rectangular footprint, with circulation paths minimizing wasted space – a practical consideration in residential design where usable square footage is prioritized.
| Language | English |
| Drawing Type | Plan |
| Category | Residential |
| Additional Screenshots | |
| File Type | dwg |
| Materials | |
| Measurement Units | Imperial |
| Footprint Area | 150 - 249 m² (1614.6 - 2680.2 ft²) |
| Building Features | |
| Tags | ARCHITECTURAL PLAN, door swing plan, imperial dimensions, interior partition, residential floor plan, Room Layout, second floor layout |

