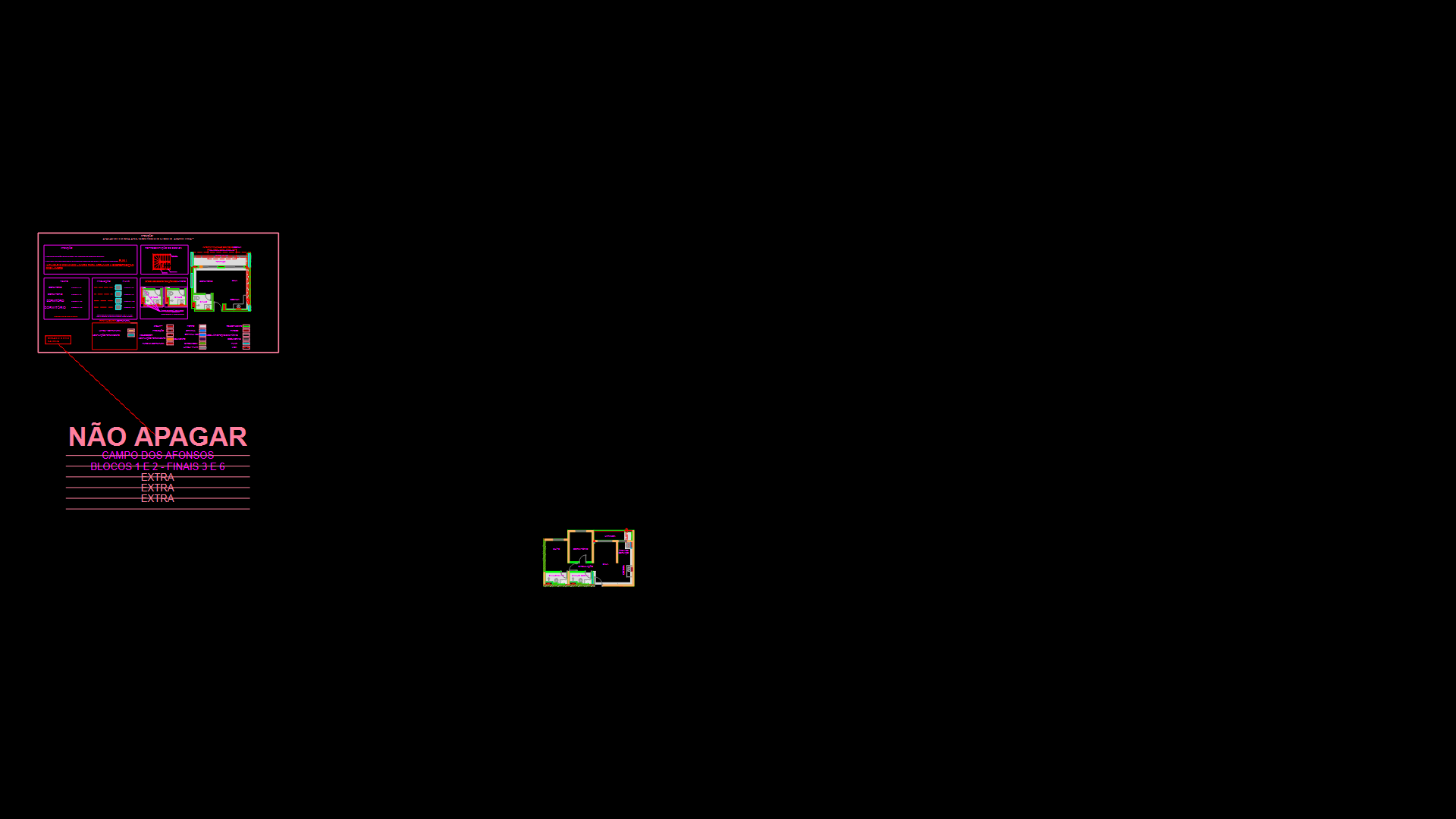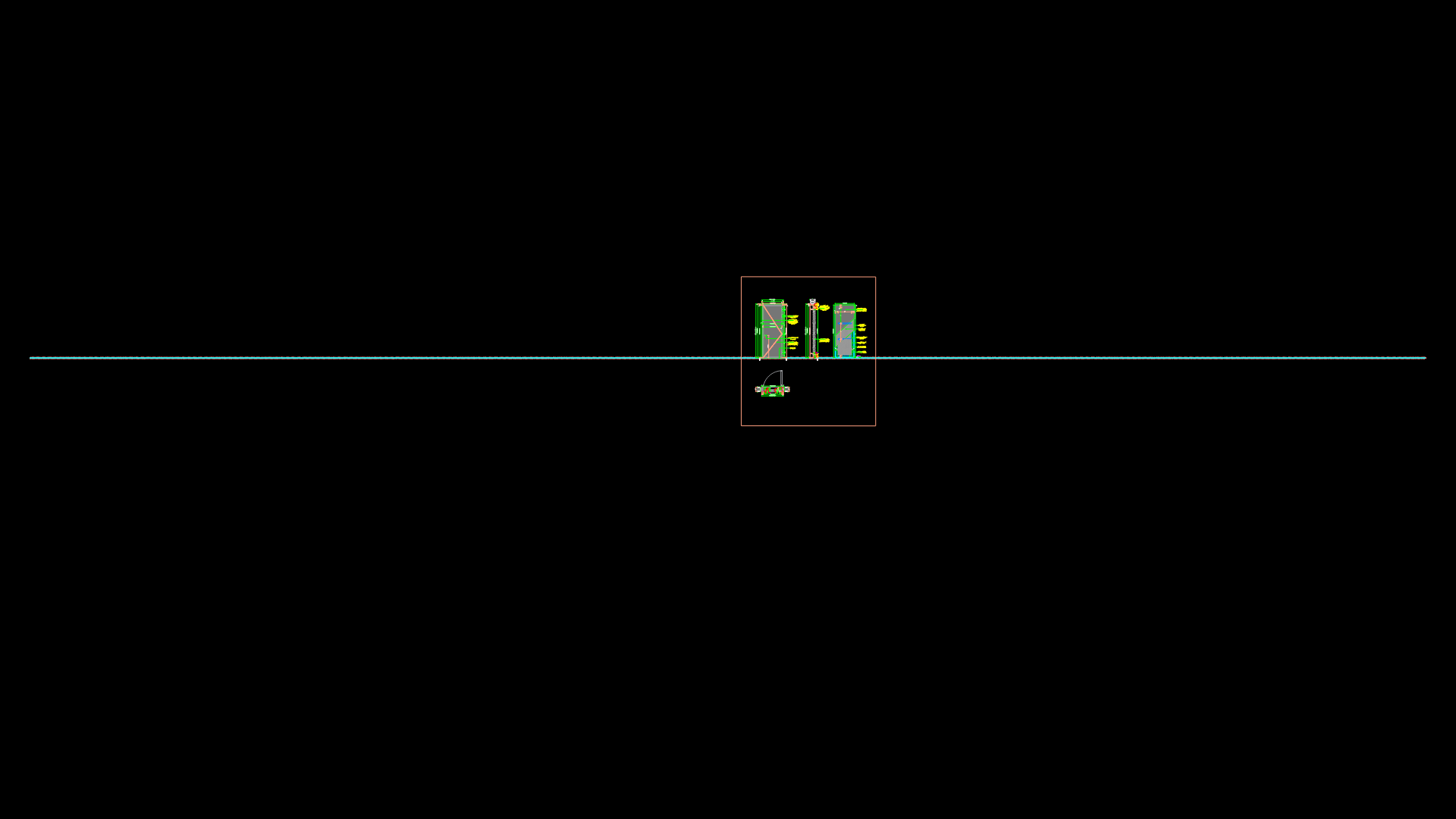Second Floor Plumbing Layout for Karen House Residential Project

This drawing presents the comprehensive second-floor plumbing details for the Karen House residential project, displaying the integrated water supply, drainage, and rainwater systems. This drawing utilizes a structural grid system for precise fixture positioning, with key plumbing lines color-coded: green for freshwater supply, magenta for wastewater drainage, and blue for rainwater management. Several bathroom fixtures are strategically placed throughout the floor plan, with vertical risers connecting to the systems below. The plumbing layout incorporates standard pipe sizing with primary distribution lines at 40mm diameter transitioning to 20mm branch lines for individual fixtures. Notable features include properly vented stacks, P-traps for all drainage points, and a logical arrangement of wet walls to minimize horizontal runs. The design emphasizes efficient water distribution while maintaining proper drainage slopes (min. 1:50 for horizontal waste lines). Fixture connections follow standard residential code requirements with appropriate clearances for maintenance access.
| Language | English |
| Drawing Type | Plan |
| Category | Blocks & Models |
| Additional Screenshots |
 |
| File Type | dwg |
| Materials | Plastic, Steel |
| Measurement Units | Metric |
| Footprint Area | 150 - 249 m² (1614.6 - 2680.2 ft²) |
| Building Features | |
| Tags | drainage system, Karen House, residential plumbing, riser diagram, second floor MEP, waste piping, water supply |








