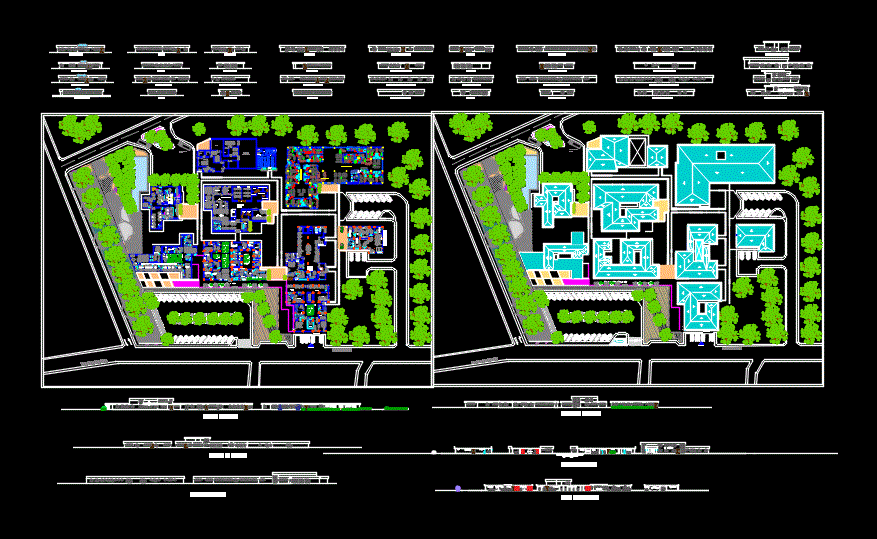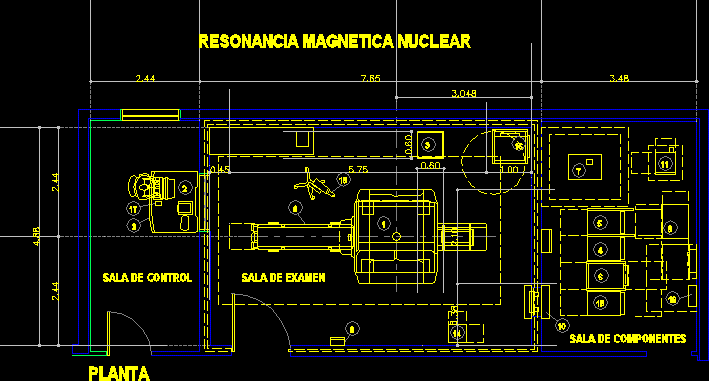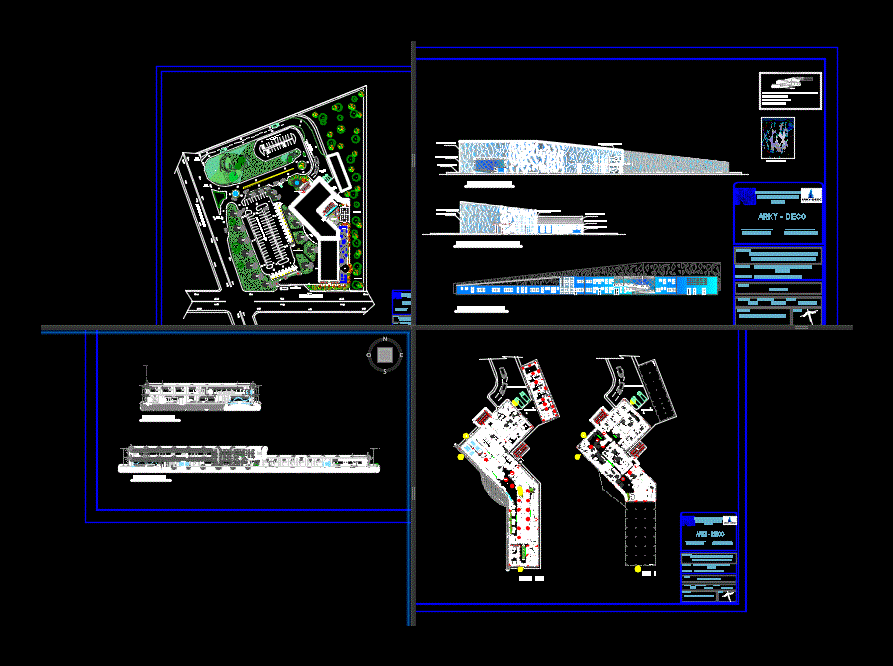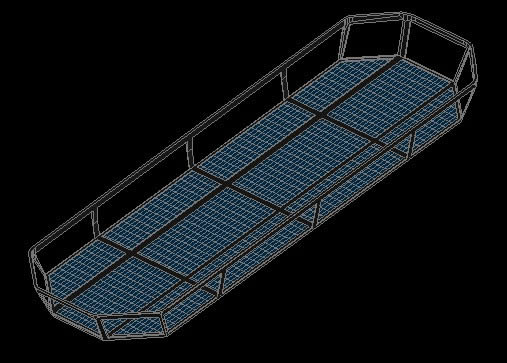Secondary Hospital DWG Full Project for AutoCAD

Second level hospital specializing in respiratory diseases; as plans for processing model; with all the facades and corresponding cuts to the project and the different areas that make up the project
Drawing labels, details, and other text information extracted from the CAD file (Translated from Spanish):
rush, front side bucky unit, cassette film plane, cafetin, file, accounting, box, info, wc m, reception, director, boardroom, way to pacurita, return to the center, halldereparto, access stretchers, loading and unloading, general , ambulance, control, waiting room, coordination office, medical staff, equipment deposit, transitory waste, medicine tank, equipment washing, dirty work, clean clothes deposit, sterile material, clean work, medical filter, filter visits, patient access, lava dishes, nurses, dressing, control and waiting, ultrasound, toxicology, washing and sterilization, chemistry, microbiology, serology, centrifuges, uro analysis coprologico, clinical history, billing and cash, pharmaceutical care, imaging, radiology, x-rays, billing, prevention and care, vaccination, topical, nursing, pediatrics, doctor, odontology, pharmacy, shooting room, first c contact, stretchers, plasters and, cures, bathrooms and dressing nurses, shock and trauma, emergencies, billing information box, support services, uci, nurses, observation children, observation women, observation men, are medicine, attention, information, washing of pots, refrigeration chamber, storage room, warehouse, cafeteria, service yard, dirty clothes, kitchen, bathrooms, clean clothes, maintenance, public health men, inhalotherapy, material storage, public circulation, public health women, specialist was , rest nurses, pneumatology, information and box, surgery room, classification, storage, sterilization, washing, care, newborn, sterilization, dep. medecamentos, cirujia and parto, estar, familiars, station, nursing, medication, linen, used, clean, guard, warehouse, material, flat, vc, l.ch, doctor, fungible, waste, intermediates, procedures, cleaning , personnel, room, electric, and ups, util, hospitalization, receipt of cadaveres, cellars, office of forence, oratory, morgue, reception, delivery of corpses, information billing box, urology, gynecology, dermatology, gatroenterology, cardiology, emergency fp , fld emergencies, f.posterior urgency, fli urgencies, fp uci, fld uci, f.posterior uci, fli uci, fp morgue, fld morgue, f.posterior morgue, fli morgue, fp support, fld support, f.posterior support , fli support, fp surgery and delivery, fld surgery and delivery, f.posterior surgery and delivery, fli surgery and delivery, fp era, fld era, f.posterior era, fli era, fp s. general, f.l.d s. general, f.posterior s. general, f.l.i s. general, f.p hospitalization, f.l.d hospitalization, f.posterior hospitalization, f.l.i hospitalization, f.p c. external and external, external and external, external and external, external and external, front. right, rear facade, facade l. left, main facade, corridor, toilet, toxicology, uci, support, nurses, cross section, surgery, services, observation children, observation women, doctors, filter, coordination, observation, surgery room, nutritionist, room deposit, longitudinal cut
Raw text data extracted from CAD file:
| Language | Spanish |
| Drawing Type | Full Project |
| Category | Hospital & Health Centres |
| Additional Screenshots | |
| File Type | dwg |
| Materials | Other |
| Measurement Units | Metric |
| Footprint Area | |
| Building Features | Deck / Patio |
| Tags | autocad, CLINIC, DWG, facades, full, health, health center, Hospital, Level, medical center, model, plans, processing, Project, secondary |








