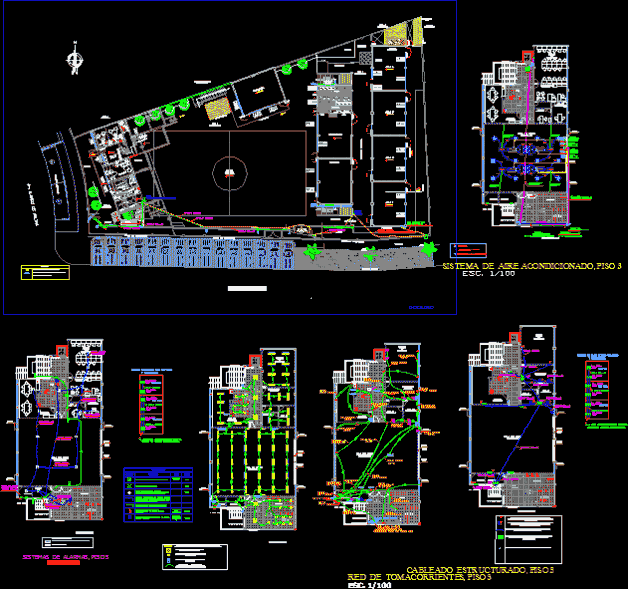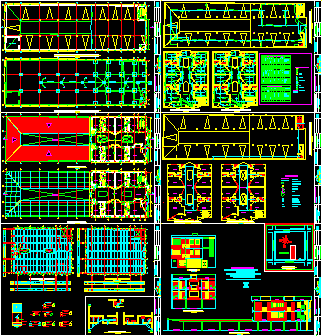Secondary School Building, Installations DWG Plan for AutoCAD

College – Electrical installations. Plans –
Drawing labels, details, and other text information extracted from the CAD file (Translated from Spanish):
legend alarms, symbols, description, output for conventional smoke detector, recessed or attached to the ceiling, fire alarm., ceiling, exit for siren with stroboscopic fire alarm., output for manual fire alarm button., library, ceiling projection, laboratory, computer, central passageway, passageway, topical, sh, garden, jr. alonso de molina, existing furniture, waiting room, address, file, service, maintenance area, metal grating, kiosk, area to be remodeled, area to regularize, area to expand, deposit, ceiling projection, exterior wall bracket, legend, lighting equipment type globe, exterior wall., proy. light coverage, first floor, stair area to remodel, elevator, central courtyard, property line, property limit, parking, grass block, new palm tree, sidewalk, vehicular income, school, up to, tng., existing., existing with original architecture., kwh, air conditioning stile., existing amount., old plans were not modified., comes from the third floor., teachers work room, teachers room, multipurpose room, academic coordination, ss .hh., men, public hall, women, door handle, projecting window, wall of new drywall, thermostat. provide condensate drainage point., without cable, goes to the existing tg earth bar, goes to tca lift board, electrical outlet air conditioning, wood reinforcement, -verify measurements on site., goes through roof, and uprights , located in administrative offices., goes to main communications rack, goes to board, iit, iiit, iiiit, air extractor, goes for floor, comes for the roof of the third floor., box in false ceiling., wifi, output for wireless internet network, and stiles.
Raw text data extracted from CAD file:
| Language | Spanish |
| Drawing Type | Plan |
| Category | Schools |
| Additional Screenshots |
 |
| File Type | dwg |
| Materials | Wood, Other |
| Measurement Units | Metric |
| Footprint Area | |
| Building Features | Garden / Park, Deck / Patio, Elevator, Parking |
| Tags | autocad, building, College, DWG, electrical, installations, library, plan, plans, school, secondary, university |








