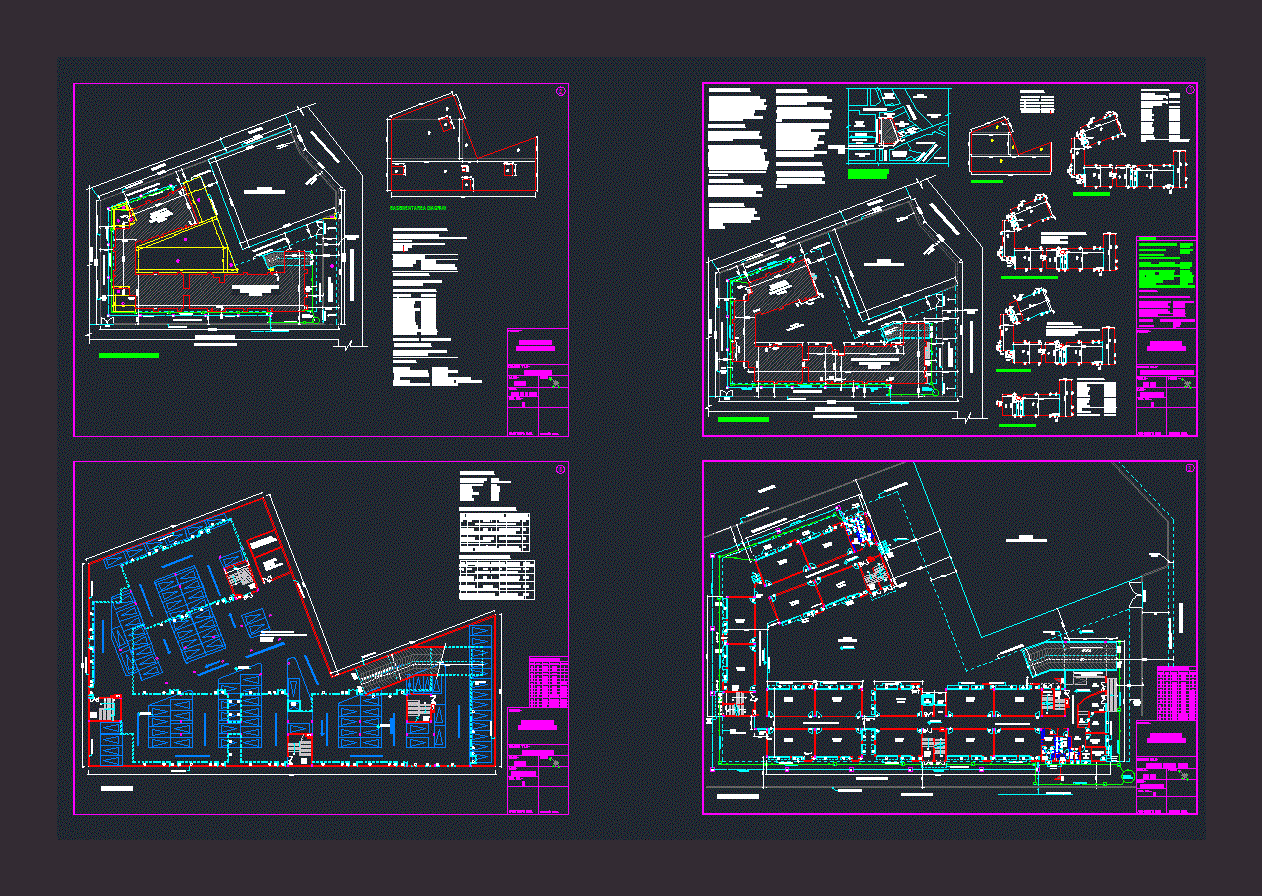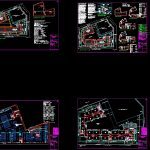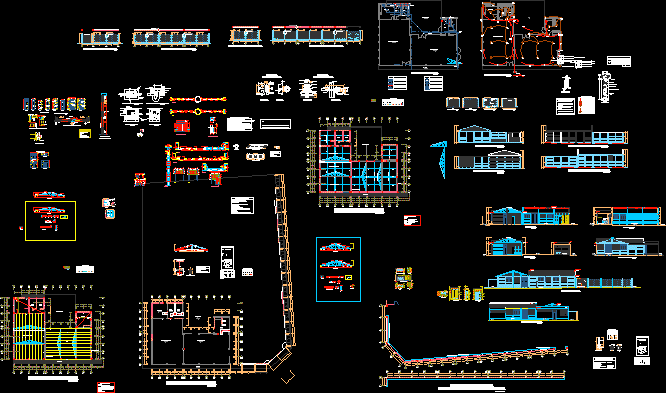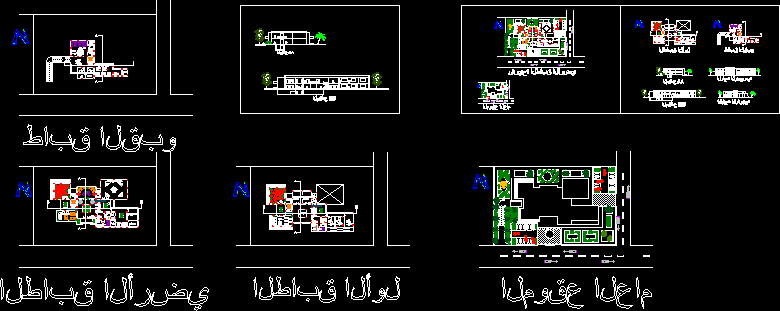Secondary School DWG Plan for AutoCAD

SCHOOL SITE AND GROUND FLOOR PLAN – basement plan – ground floor plan – site plan
Drawing labels, details, and other text information extracted from the CAD file:
t e a m, site plan, proposed senior secondary school, delhi tamil education association, kondli gharoli complex mayur vihar phase iii, delhi, showing phase – i, ground floor plan, scale, second floor plan, first floor plan, showing existing site and surroundings, area statement, fourth floor plan, third floor plan, lift, janta flats pocket-d kondli gharoli, main entry, rain water pipeline, rainwater pipeline, rain water harvesting pit, sewer pipe line, to the main sewer pipe line, sewer pipe line, notes for earthquake, the wall and floors of basement shallbe water tight in design that the effect of surrounding soil and moisture, if any, are taken into account. adequate damp proofing treatment shall be given, notes for basement -, dwg. no.-, date-, drawing title-, project-, scale-, north -, owner’s sign., architect’s sign., dn., line of basement below, lobby, fhc, lift pit
Raw text data extracted from CAD file:
| Language | English |
| Drawing Type | Plan |
| Category | Schools |
| Additional Screenshots |
 |
| File Type | dwg |
| Materials | Other |
| Measurement Units | Metric |
| Footprint Area | |
| Building Features | Garden / Park, Parking |
| Tags | autocad, basement, College, DWG, floor, ground, library, plan, school, secondary, site, university |








