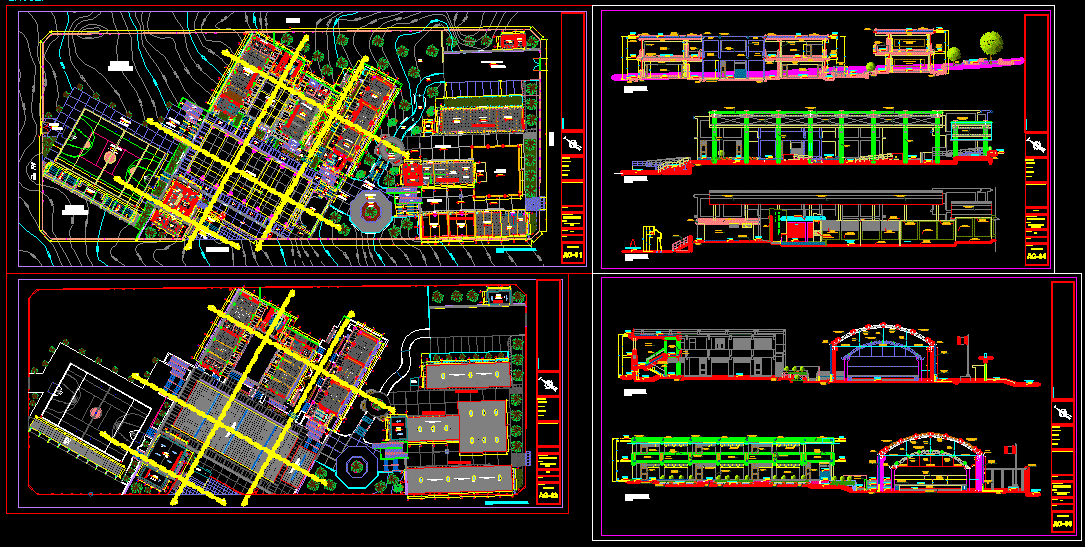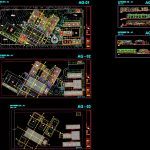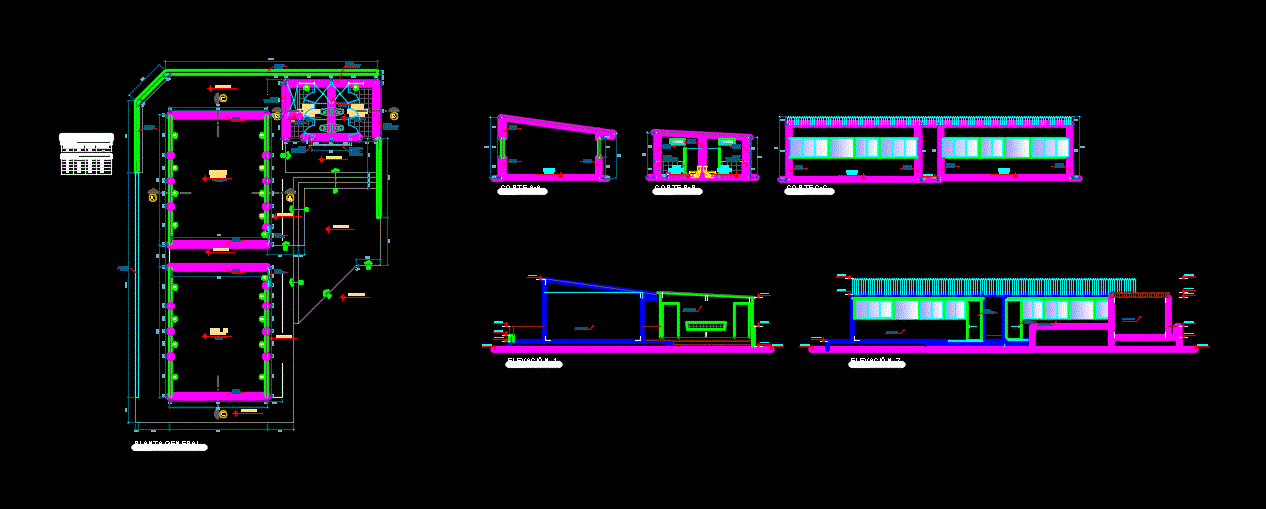Secondary School DWG Plan for AutoCAD

Plans, sections, views
Drawing labels, details, and other text information extracted from the CAD file (Translated from Galician):
n.m., p. of arq. enrique guerrero hernández., p. of arq. adrian a. romero arguelles., p. of arq. francisco espitia ramos., p. of arq. hugo suárez ramírez., global, professor area, general plant – second level, floor: ceramics, floor: cement, polished, corridor, common use, prof. area, cres, deposit of, technology, anthraxing, classroom innovation , rest, deposit, secondary education, center of reinsurance, books, roof, mortar with, general plant roofs, tank, elevated, curved roof, coverage of: calamine, cover, light, color: red, wavy iron, maneuvering yard, project:, distribution plan, scale: date:, professional responsible:, specialty:, architecture, drawing:, plane :, locality :, district :, province :, region :, location :, formation, courtyard of entrance, circulation, deck, general plant – first level, adoquin vehicular, force, house of, guardiania, showers and, path of protection, stage, floor: wood, laboratory, multiple, room of uses, floor : frosted concrete, arrival, frosted bruñido, start, vereda, vered protection, grinding, existing, polished brushed – existing, non-slip, shelf, concrete, secretary, address, room, professors, sub-direction, apafa, archive, mastery, cleaning and, floor: adoquin gray, floor: red, retaining wall, expansion, area of, circuit, floor: frosted concrete, bench, topical, entrance atrium, retaining wall, railing, and tank, cistern, booth, surveillance, semi-polished brushed, floor: assertion, projection of coverage, waiting, flagpole, mounting protection, roof plane, waterproofing, cutting: aa, cutting: dd, painted frosted concrete, cuts and elevations, ormizam, calaminon coverage, tijeral beam, Concrete, pluvial gutter, planter, containment, wall, support, column, computer room, sum, parapet wall, lined and painted, coverage of :, protection, verzol, ceramic contrazocalo, tarraqueed beam, latex paint, wall: lined, and painted with latex, column ta fence, column lined, overhanging roof, over window, planter, pastry brick, rain evacuation, murete, lined and painted, pavement, roof, retaining wall, slab polideportiva, natural terrain, feather rail, cut: bb, cut: cc , tiled and painted brick beam, tiled and painted brick wall, hinged and painted countertop, railing, window system, direct, double laminated glass, ramp, concrete slab, tarraque wall, and painted, exterior, perimeter fence, pendulums D, metal tijeral, retaining wall:, projection of, channel of, direct system window, with double laminated glass, wooden doors, panels, concrete bench, polished cement finish, sardinel, stairs, with double laminated glass, e-e, perimeter fence, pvc mount, low evac. rain, protection die, railing:
Raw text data extracted from CAD file:
| Language | Other |
| Drawing Type | Plan |
| Category | Schools |
| Additional Screenshots |
 |
| File Type | dwg |
| Materials | Concrete, Glass, Wood, Other |
| Measurement Units | Metric |
| Footprint Area | |
| Building Features | Deck / Patio |
| Tags | autocad, College, DWG, library, plan, plans, school, secondary, sections, university, views |








