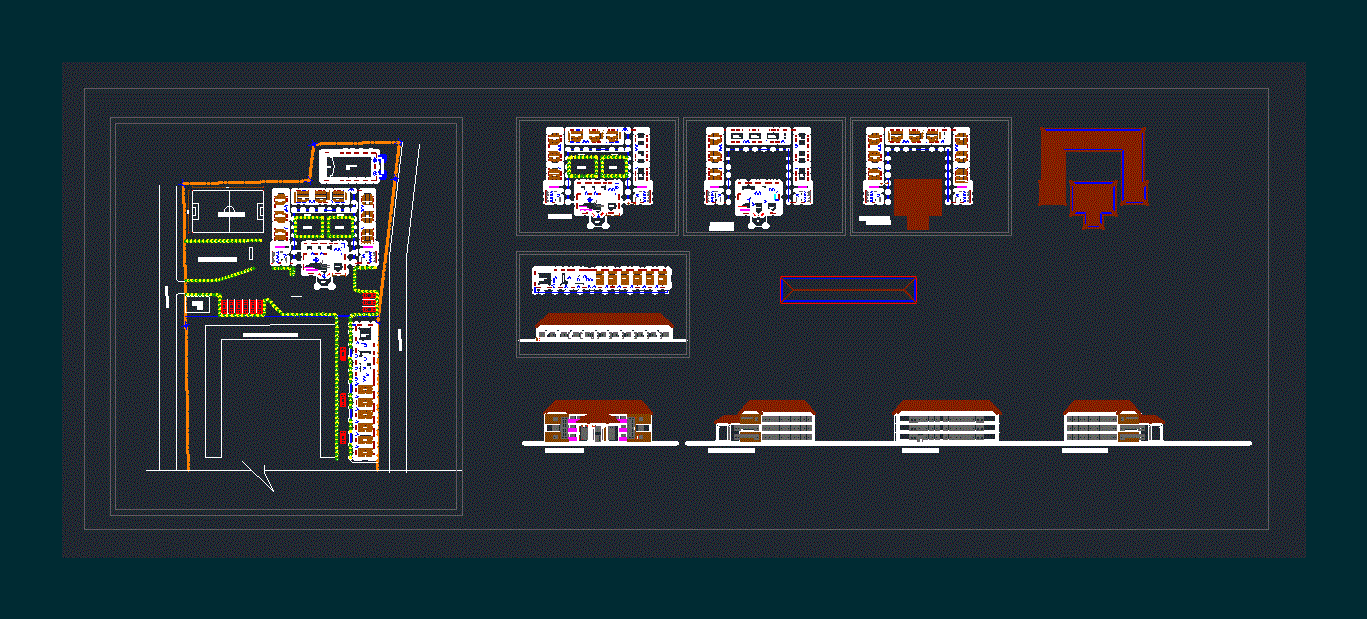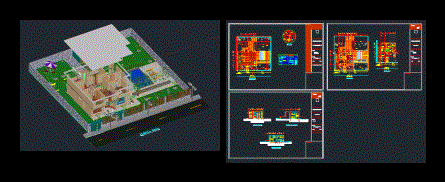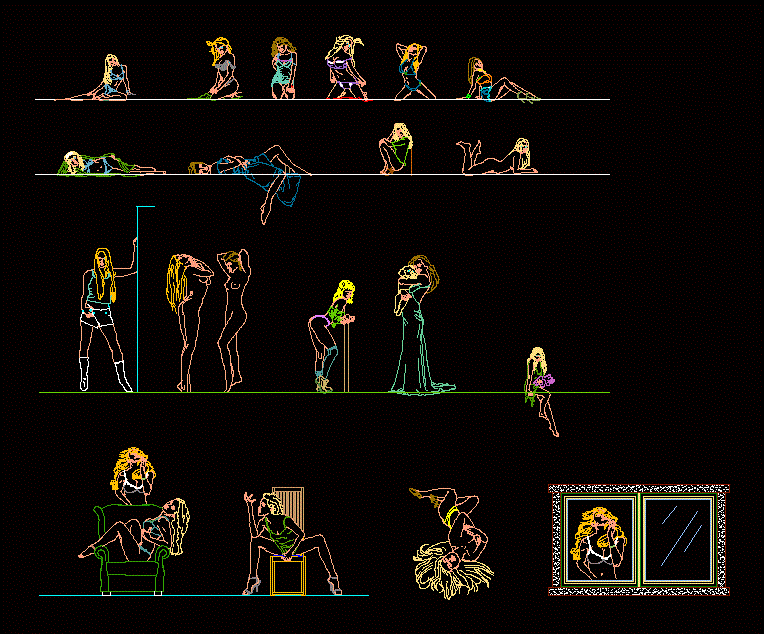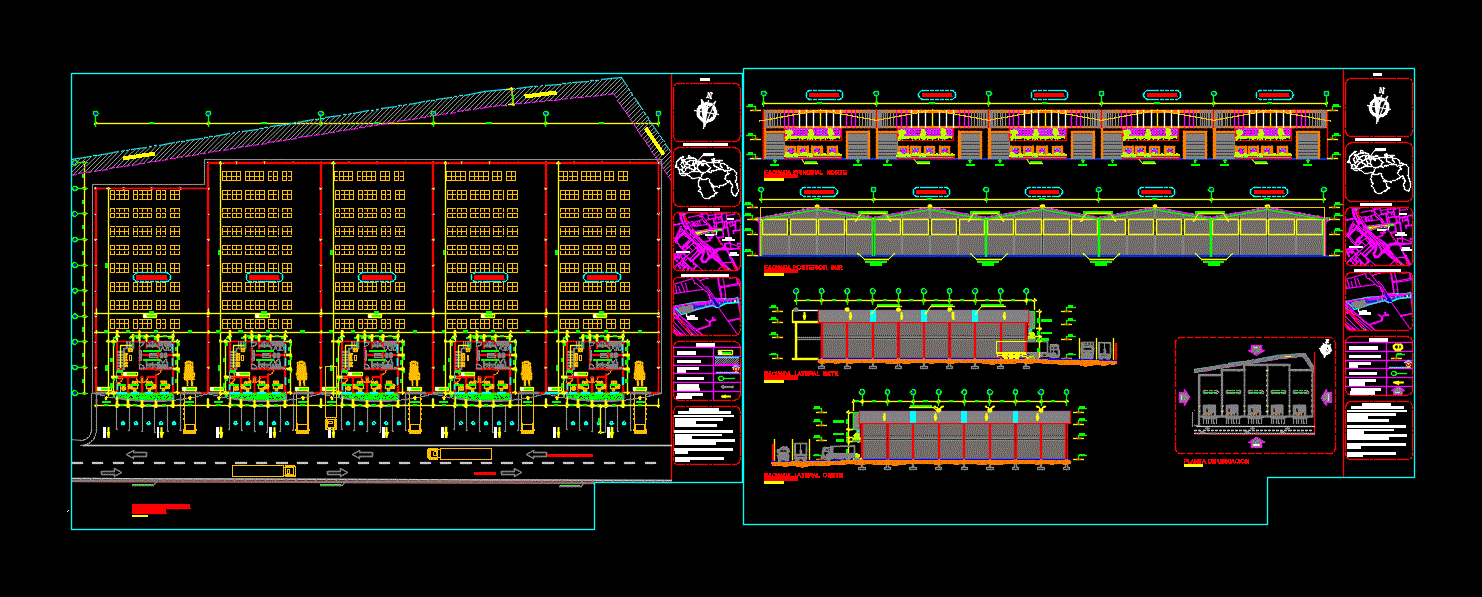Secondary School DWG Section for AutoCAD
ADVERTISEMENT

ADVERTISEMENT
Admin block; school; examination hall – sport arena – assembly ground. Plants – Sections
Drawing labels, details, and other text information extracted from the CAD file:
access road, toilet, uninary, office, principal, waiting, passage, toi., reception, entrance, porch, podium, entr., area, secretary, vice, conference, receptionist, class, principal office, proprietor office, secre., staff room, intro-tech workshop, biology laboratory, home economics laboratory, computer laboratory, chemistry laboratory, physic laboratory, agriculture laboratory, store, void, examination hall, walkway, inter locking stone
Raw text data extracted from CAD file:
| Language | English |
| Drawing Type | Section |
| Category | Schools |
| Additional Screenshots | |
| File Type | dwg |
| Materials | Other |
| Measurement Units | Metric |
| Footprint Area | |
| Building Features | |
| Tags | arena, ASSEMBLY, autocad, block, College, DWG, ground, hall, library, plants, school, secondary, section, sport, university |








