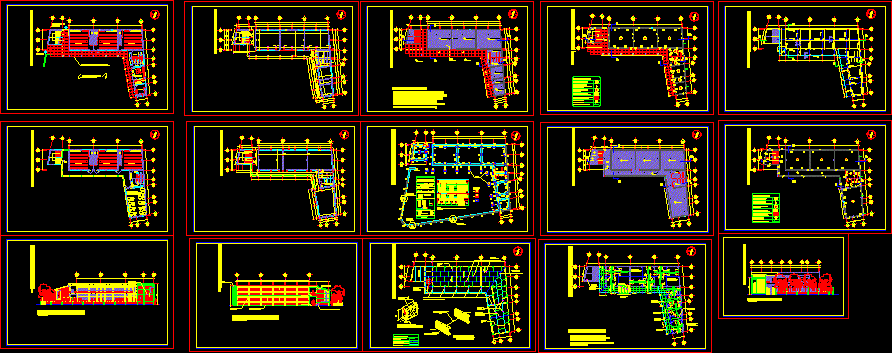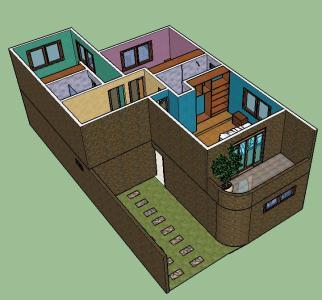Secondary School, Rural Television Learning Program DWG Full Project for AutoCAD

Project secondary tele – school, telesecundaria program
Drawing labels, details, and other text information extracted from the CAD file (Translated from Spanish):
plus, ultra, deck detail, inclined, north, san carlos de guatemala university, faculty of architecture, supervised professional practice, malacatancito municipality, project:, bounded plant, scale :, project type :, date :, lester mariano rios rodriguez , design and drawing epesista :, card :, hector l. samayoa, mayor, arq. victor diaz, supervisor eps, lester ríos, epesista, hoja no., ssm, address, kitchen, cellar, ssh, projection of the mezzanine, computer lab, to catholic temple, entrance, sports basketball court, projection of the stands, nomenclature , beam a, beam b, beam c, beam b, beam a, indicates wooden pergolas, rain water drop, reservoir tank for water, both directions, stiffeners, cantilever, see plan, tiered, reference codes , and length of anchors, joints of rods, length rod, length, coatings, insulation, concrete in foundations and shoes, specifications, reinforcing steel, masonry, concrete in columns, waterfront, tensioner between costanera, nut between costanera, tendales acuachados, curved sills, column sheet, foundation sheet, sheet of footings, type, dimension, long reinforcement, trans reinforcement, reinforcements, eccentric, indicates type of door and doorway, indicates block vis to and sisado, columns and soleras vertical sifting, indicates type of window height of the ashlar and lintel, granulated type repel, foundation plant, roof plant, floor plan, typical classroom plant, no scale, mezzanine floor plan, plant of structures, mezzanine floor, bap, indicates slope of roofs, expansion joint, insulated footings, metal aquifer, frontal elevation, lateral elevation, adjoining wall, indicates channel for pluvial drainage, urban phase, architectural phase, installation phase
Raw text data extracted from CAD file:
| Language | Spanish |
| Drawing Type | Full Project |
| Category | Schools |
| Additional Screenshots |
 |
| File Type | dwg |
| Materials | Concrete, Masonry, Steel, Wood, Other |
| Measurement Units | Metric |
| Footprint Area | |
| Building Features | Deck / Patio |
| Tags | autocad, College, DWG, full, learning, library, program, Project, rural, school, secondary, television, university |








