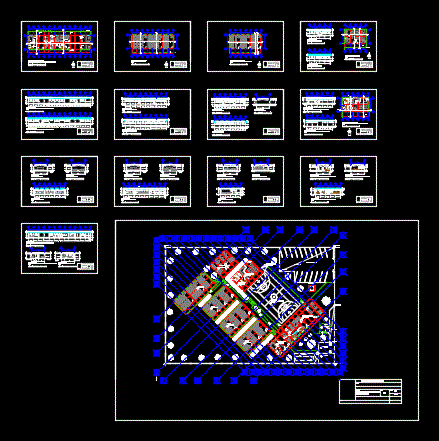Seconded School DWG Full Project for AutoCAD

Architectural project together high school; low standards – plants – sections – facades – dimensions – designations
Drawing labels, details, and other text information extracted from the CAD file (Translated from Spanish):
mit, mingitt, eaves projection, typing workshop, computer workshop, accountants workshop, walkers, architectural plant, high school, project :, location :, content :, advisor :, date :, dimension :, scale :, delivery :, meters, company:, designer :, key :, prefecture, infirmary, secretary area, address, boardroom, subadministration, toilets, cooperative, warehouse, area, preparation, ramps for the disabled, ramp for the disabled, main access , low, library, laboratory, maintenance pipeline, sanitary women, sanitary men, septic, street miguel ramos arizpe, colony cnop, sanitary, copying center, south elevation, elevations, east elevation, north elevation, sections, coffee area, materials area, parking, cistern, workshops, set, classrooms, administration, ups, flag pole
Raw text data extracted from CAD file:
| Language | Spanish |
| Drawing Type | Full Project |
| Category | Schools |
| Additional Screenshots | |
| File Type | dwg |
| Materials | Other |
| Measurement Units | Metric |
| Footprint Area | |
| Building Features | Garden / Park, Parking |
| Tags | architectural, autocad, College, designations, dimensions, DWG, facades, full, high, library, plants, Project, school, sections, set, standards, university |








