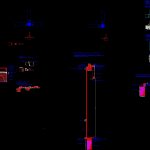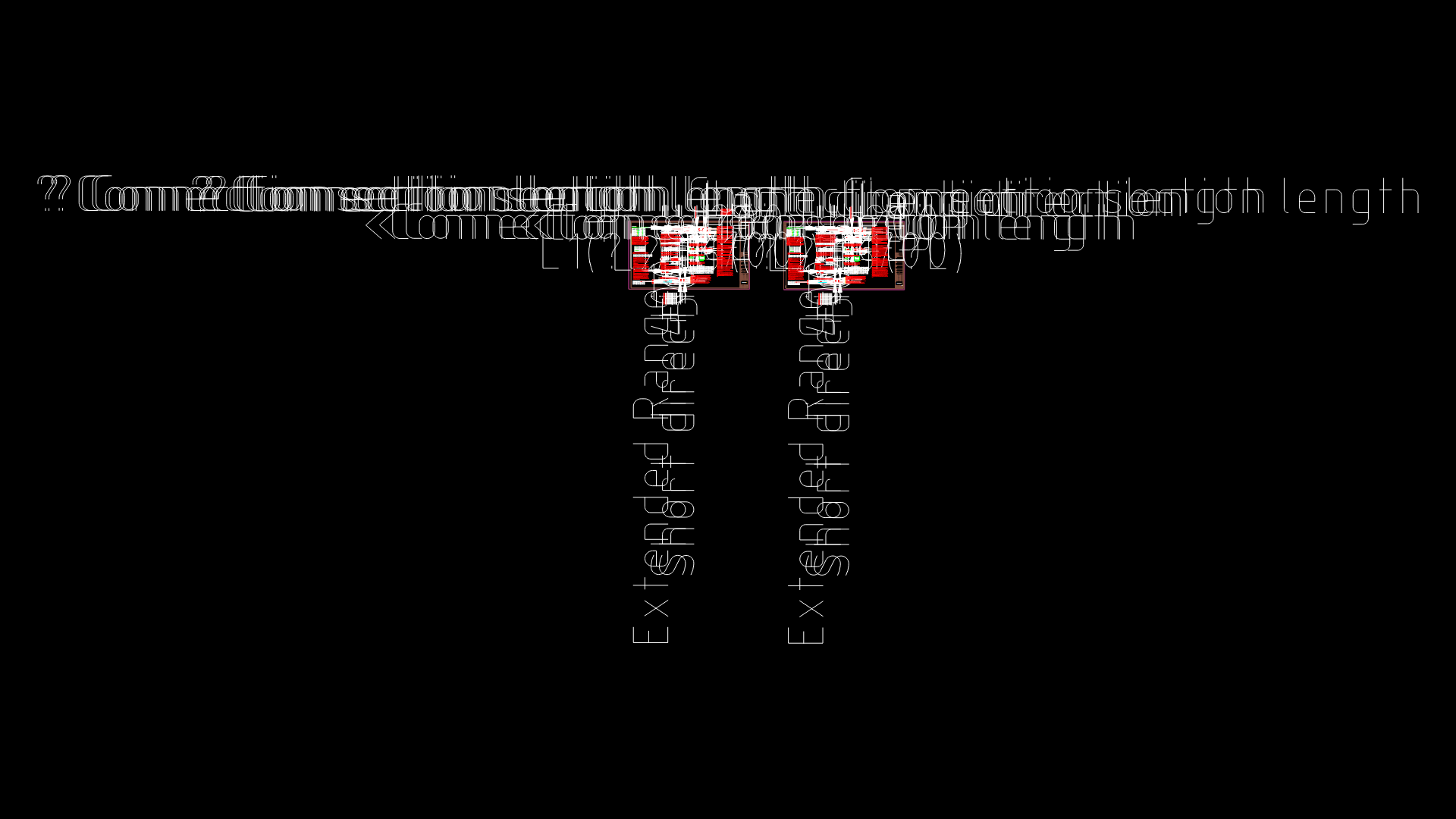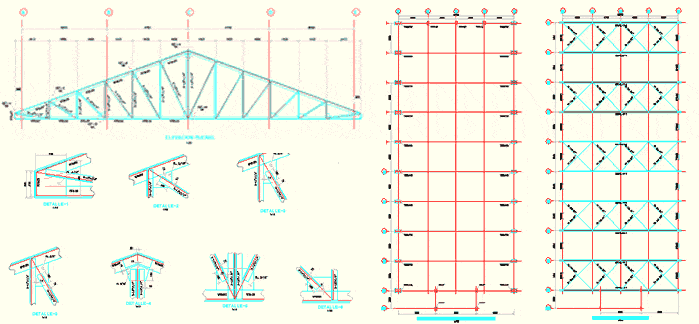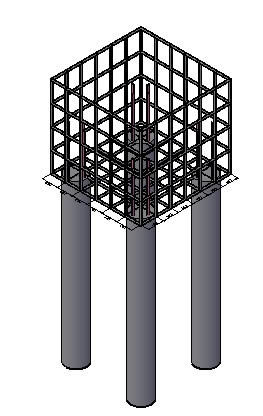Section And Details Of Wooden Construction DWG Section for AutoCAD

Section transversals and longitudinals of construction in wood
Drawing labels, details, and other text information extracted from the CAD file (Translated from Spanish):
Galvanized steel plate of mm welded between forming the connector in the form of formed squares of mm. Distance between beams mm. The encounter with the hearth is solved the same but soldering a plate of fixing of mm., Top corner meeting, Between tables mm, Distribution of the parquet, Dimension structure, Constructive, Dimension structure, Overall set, Main access restaurant bar terrace, Constructive Detail of laminar enclosure with mm chamber mm of mm to the interior separation between the track the steel piece is mm to facilitate the possible movements of the wood, Mm square, Lightened, Galvanized calibrated mm, Square mm, Zinc, Anti-humidity polymer, Thick steel mm, Of bowls, Self-protected polymer, Self-protected extruded mm, Of phenolic plywood mm, Pine, Of square mm, Phenolic of mm, Thick steel mm, Lightened, Of bowls, Separation between the track the piece mm to facilitate the movements of the wood, With sole, Self-protected polymer, Mm, Parquet flooring, of wood. Union machiembrada occult, Anchor bolt, Galvanized steel plate of mm galvanized steel plate of mm welded between forming the connector in the form of formed squares of mm. Distance between beams mm. Note: the encounter with the hearth is solved the same but soldering a plate of fixing of mm., Top meeting, Galvanized steel plate of mm welded between forming the connector in the form of formed squares of mm. Distance between beams mm. Note: the encounter with the hearth is solved the same but soldering a plate of fixing of mm., Top corner meeting, Of external foundation., dependent, Slope: mortar of mm thick. Mortar membrane mm. Slope formation with cement mortar. Note: pending, Of gravel, Thick zinc plate, Lightened, Metal in, Of elondo wood, Squad, Beam joist meeting, Galvanized steel in, Squad, Carpentry, Double moon with cameron pine wood stand, developed, Scale details
Raw text data extracted from CAD file:
| Language | Spanish |
| Drawing Type | Section |
| Category | Construction Details & Systems |
| Additional Screenshots |
 |
| File Type | dwg |
| Materials | Steel, Wood |
| Measurement Units | |
| Footprint Area | |
| Building Features | Car Parking Lot |
| Tags | autocad, construction, details, détails de construction en bois, DWG, holz tür, holzbau details, section, Wood, wood construction details, wooden, wooden door, wooden house |








