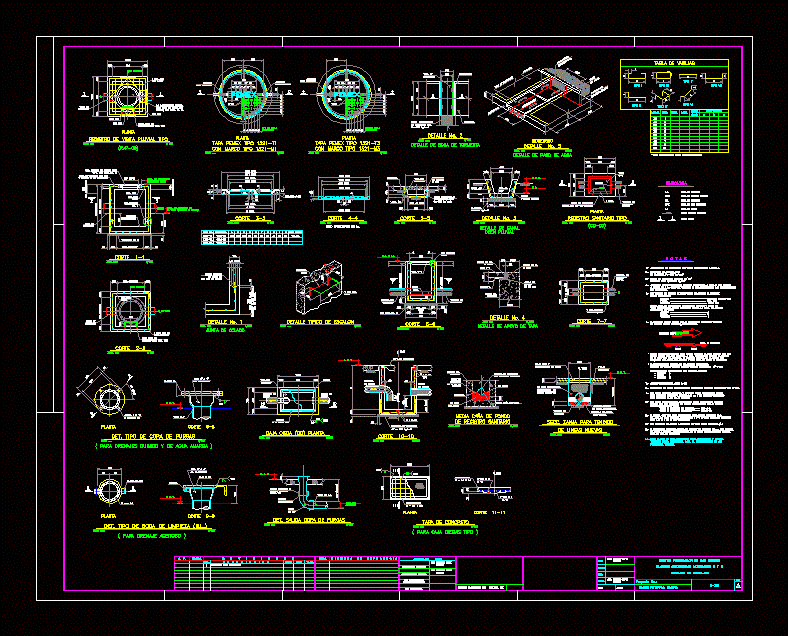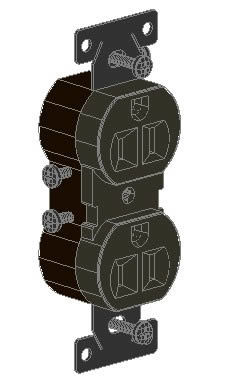Section B Facade DWG Section for AutoCAD

Section by facade – Concrete wall finish in granite badge – Sanitary forged and preflagstone forged – Heating by radiant floor
Drawing labels, details, and other text information extracted from the CAD file (Translated from Spanish):
Of cement cm, Release for perimeter drilling, Pvc drainage pipe porosit type, Geotextile sheet, Buried foundation-type wall, cleaning concrete., Partition of, Interior partitions, Outer sole, Sink grid, Gravel sloping cm on compacted ground, Bed of sand, Metal profile, Galvanized steel sheet, Termination plate., Angle of provisional support in assembly., Metal beam Ipe, Metal pillar Upn, Anchor support plate, Metal structure upper garage, Metal profile, Galvanized steel sheet, Sliding wooden sliding shutter, Window oscillo-aluminum alloy. Rot series. Pte. thermal, Water-resistant concrete slope in the sump, Concrete piece, Leveling mortar. Cm, Gray granite pavement of the country., Hollow, raincoat, Of plaster, of concrete, Running shoe, Material memory, Facade types, Granite veneer of the country with supports of type halfeneisen, Ventilated air chamber, glass wool, Reinforced concrete wall, Wood panel, Floor, Pre-stressed concrete hollow, Of compression:, Mm aluminum, Extruded mm, Teslascopic pvc boards, Galvanized steel trim plate, Boulder. diameter, Filtering geotextile felt. Propylene, Styrofoam polystyrene. Rigid tongue and groove plates, Geotextile sheet, Waterproof pvc barrier, Forged slabs type, False pladur roof., Cover types, Compression layer, Lightweight concrete slope slope:, Fiberglass mortar layer waterproof, Galvanized steel window support, Neoprene blanket, polished concrete, Roof of wood chipboard magnesite, Neoprene for slab support, Light, Of GRC of cm armed with glass fiber resistant to the alcalis in its inferior face, Drainage of pvc nodules overlapping their joints, Monoconponent mortar base synthetic resin density smoke, Panel prodema prf finished in vaporized beech, By hot water underfloor using cross-linked polyethylene pipes mm layer of mortar grip, Of suspended galvanized steel roof with elastic rubber base element, Made of galvanized sheet steel for anchoring, Anchoring system for granite slabs in stainless steel horizontal joint, Light contemporary art, Light esc:, Light of the carabies, Transverse light
Raw text data extracted from CAD file:
| Language | Spanish |
| Drawing Type | Section |
| Category | Construction Details & Systems |
| Additional Screenshots |
 |
| File Type | dwg |
| Materials | Aluminum, Concrete, Glass, Steel, Wood |
| Measurement Units | |
| Footprint Area | |
| Building Features | Garage, Car Parking Lot |
| Tags | autocad, badge, concrete, construction details section, cut construction details, DWG, facade, finish, forged, Granite, Sanitary, section, wall |








