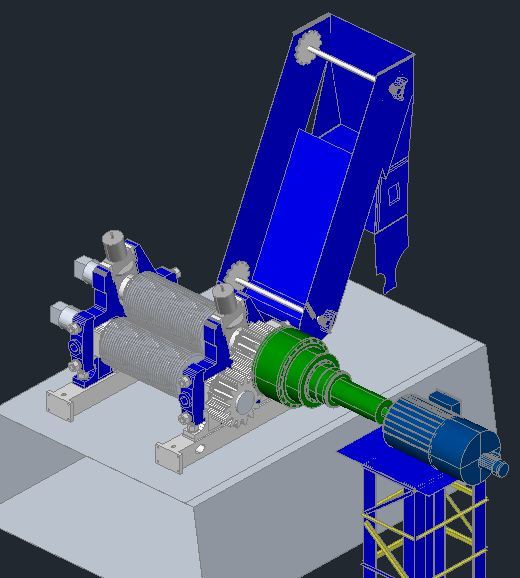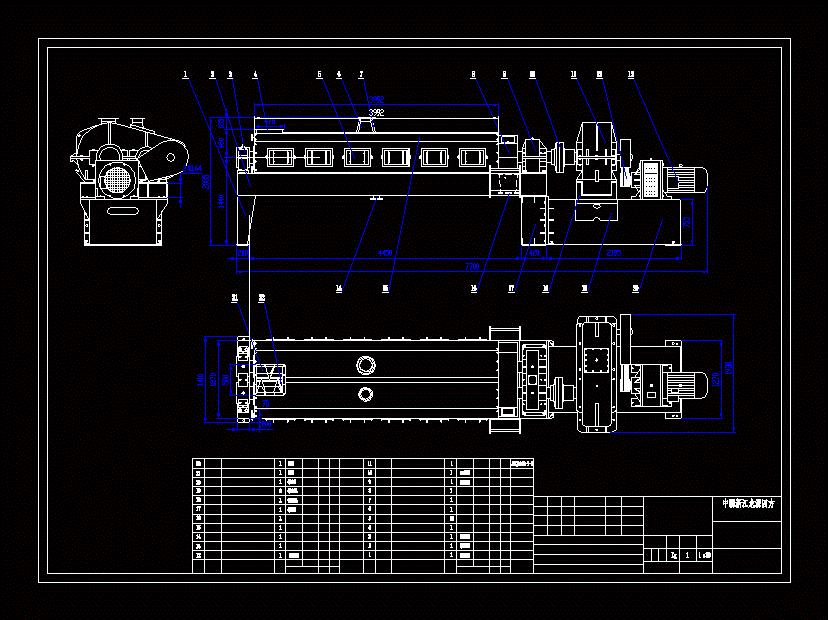Section By Facade DWG Section for AutoCAD

Section of facade – Construction details – Balcony section – Technical specifications
Drawing labels, details, and other text information extracted from the CAD file (Translated from Spanish):
sidewalk, Pl. low, Sotano garage, Pl., Pl. kind, Pl., gray. Cm, Grip mortar, Granite floor color, black. Cm, Granite skirting board, L. Hollow, Facade cladding, Monotex type cotegra. gray, Monotex type cotegra., Facade cladding, L. Hollow, Cement grouting, With glass fifra., Air chamber cm., L. Hollow, Painted plaster, Thickness cm., Limestone fountain, Silicone putty., Terrazzo floor, Terrazzo treadmill, Grip mortar, Cm microgranule, Crystal of, Sliding window with glass climalit., Silicone putty., L. Hollow, Painted plaster, Air chamber cm., With glass fifra., Cement grouting, L. Hollow, Brown color. Cm., Grip mortar, Duchess marble skirting board, Duchess marble floor, Brown color. Cm., L. Hollow, Cement grouting, With glass fifra., Air chamber cm., Painted plaster, L. Hollow, Balcony with sliding glass climalit., Crystal of, Ceramic tile of cm, Grip mortar, Limestone fountain, Thickness cm., Monotex type cotegra., Facade cladding, Silicone putty., Duchess marble skirting board, Duchess marble floor, Brown color. Cm., Grip mortar, Brown color. Cm., L. Hollow, Painted plaster, Air chamber cm., With glass fifra., Cement grouting, L. Hollow, Balcony with sliding glass climalit., Silicone putty., Crystal of, Monotex type cotegra., Facade cladding, Limestone fountain, Ceramic tile of cm, Grip mortar, Thickness cm., Safety glass, Facade cladding, Monotex type cotegra., L. Hollow, Limestone fountain, Painted plaster., Air chamber cm., L. Hollow, Thickness cm., Silicone putty., Reinforcing band with, Overlapping, Lightened concrete for, Elastomeric, Waterproofing cloth type, Leveling mortar, Slope formation., Low density porexpan, Ceramic tile roof, Ceramic tile floor, Cm, Grip mortar, Cm, Ceramic tile skirting board, Overlapping, Reinforcing band with, Low density porexpan, Ceramic tile roof, Waterproofing cloth type, Elastomeric, Lightened concrete for, Leveling mortar, Slope formation., Air chamber cm., Painted plaster., Monotex type cotegra., Facade cladding, L. Hollow, Thickness cm., L. Hollow, Limestone fountain, With glass fifra., Cement grouting, L. Hollow, Air chamber cm., Painted plaster, Balcony with sliding glass climalit., Crystal of, Facade cladding, Monotex type cotegra., Duchess marble floor, Duchess marble skirting board, Brown color. Cm., Grip mortar, Brown color. Cm., to the. Lacquered in white, False ceiling Muds of al., White color type, Completion profile, to the. Lacquered in white, Anchor plate in the shape of, Safety glass, Silicone putty., to the. Lacquered in white, Anchor plate in the shape of, White color type, Facade cladding, Monotex type cotegra., Completion profile, False ceiling Muds of al., Executed lintel, With ceramic brick., Executed lintel, With ceramic brick., Executed lintel, to the. Lacquered in white, L. Hollow, Cement grouting, With glass fifra., Air chamber cm., Painted plaster, L. Hollow, Balcony with sliding glass climalit., Crystal of, Monotex type cotegra., Facade cladding, Silicone putty., Executed lintel, With ceramic brick.
Raw text data extracted from CAD file:
| Language | Spanish |
| Drawing Type | Section |
| Category | Construction Details & Systems |
| Additional Screenshots |
 |
| File Type | dwg |
| Materials | Concrete, Glass |
| Measurement Units | |
| Footprint Area | |
| Building Features | Garage, Car Parking Lot |
| Tags | autocad, balcony, construction, construction details section, cut construction details, details, DWG, facade, section, specifications, technical |








