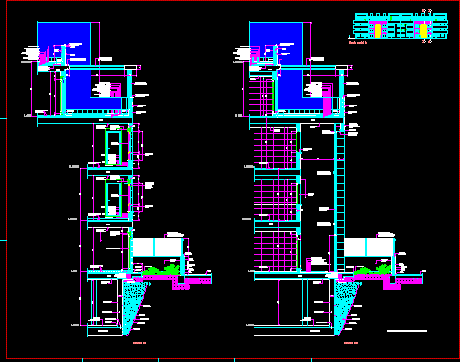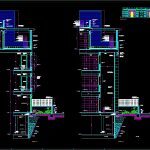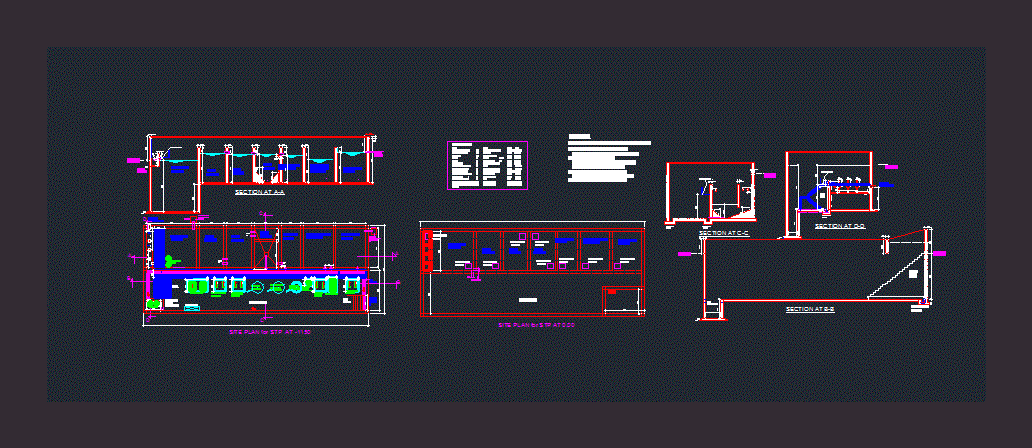Section By Facade DWG Section for AutoCAD

Artificial saddle – Stone plates- Roller blind
Drawing labels, details, and other text information extracted from the CAD file (Translated from Galician):
min., concrete with eggplant for, gotóleo paint to the chlorocachette., albardilla of artificial stone, pretil slope., separating training from, Extruded polystyrene, edge edge of, laminated plinth floor, p. penthouse, wood texture, formation of earrings, asphalt primer, geotextile antipunzonating layer, p. covered, reinforced mortar of cm. thickness, with fiberglass mesh, of extruded polystyrene of mm., Thermal insulation with rigid plates, geotextile antipunzonating layer, waterproofing laminate, mortar layer of regularization, rustic sandstone flooring, p. basement, elastic joint, foundation slab, recessed greased sheet, temple painting, retaining wall, for training pdte., esp approx. cms., solarium garage, with hormipul, geotextile sheet, drainage tube, section, draining filling, delta drain, asphalt sheet, He cited perforated solid brick, of plaster finished with, trimmed plaster, cms. thick, polyurethane, He cited perforated solid brick, hollow double brick of cm., polyurethane, cms. thick, trimmed plaster, of plaster finished with, hollow double brick of cm., plastic paint, p. low, air chamber, density, stretcher, air chamber, density, p. low, separation between gardens., height cm panel. outside, brand mod classic, Rigid panel system, rugged monolayer, asphalt primer, formation of earrings, mortar layer of regularization, waterproofing laminate, geotextile antipunzonating layer, Thermal insulation with rigid plates, of extruded polystyrene of mm., geotextile antipunzonating layer, lacquered aluminum carpinteria, forged, laminated plinth floor, wood texture, projected, wood texture, laminated plinth floor, with plastic paint., trimmed plaster, finished plaster, p. first, p. second, natural stone, laminated plinth floor, wood texture, trimmed plaster, with plastic paint., finished plaster, with plastic paint., trimmed plaster, forged, natural stone, rustic sandstone, of insulator, compacted ground, cleaning concrete cm, waterproofing laminate, geotextile layer, sujeccion profile, lacquered aluminum, carpinteria de, stuffed aluminum, lamas type, roller shutter, piece of stoneware, using rods, lightening of stone, stone hanging, to the forged., pdte, together in pretil, every m., albardilla of artificial stone, mechanically fixed., natural, plastered with stone, lacquered aluminum, carpinteria de, of insulator, lamas type, stuffed aluminum, roller shutter, of insulator, stuffed aluminum, lamas type, roller shutter, loader plate of, mm. with tab, lightening of stone, for slot in, pdte, rustic sandstone flooring, with fiberglass mesh, reinforced mortar of cm. thickness, with special paint h. v., Concrete pergola seen, faceted edges, together in pretil, mechanically fixed., albardilla of artificial stone, gotóleo paint to the chlorocachette., concrete with eggplant for, coated, monolayer, stretcher, forged, every m., anchors, metallic, pdte, concrete pillar seen, with special paint h. v., monolayer, coated with, anchors, metallic, together each, elastic, natural stone, albardilla de, face view, together, brick, steel, forged, p. first, stoneware floor, p. follow
Raw text data extracted from CAD file:
| Language | N/A |
| Drawing Type | Section |
| Category | Construction Details & Systems |
| Additional Screenshots |
 |
| File Type | dwg |
| Materials | Aluminum, Concrete, Glass, Plastic, Steel, Wood |
| Measurement Units | |
| Footprint Area | |
| Building Features | Garage, Garden / Park |
| Tags | artificial, autocad, BLIND, construction details section, cut construction details, DWG, facade, plates, roller, section, stone |








