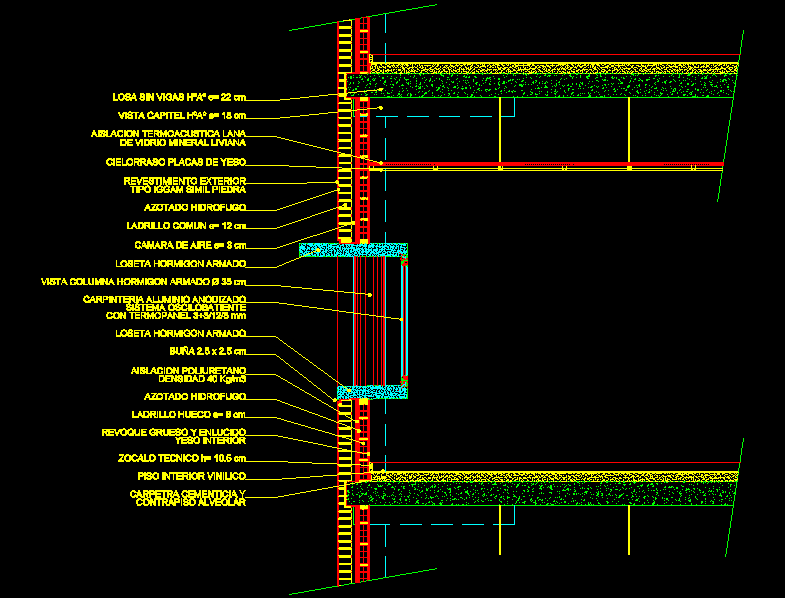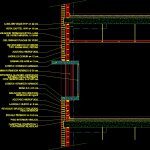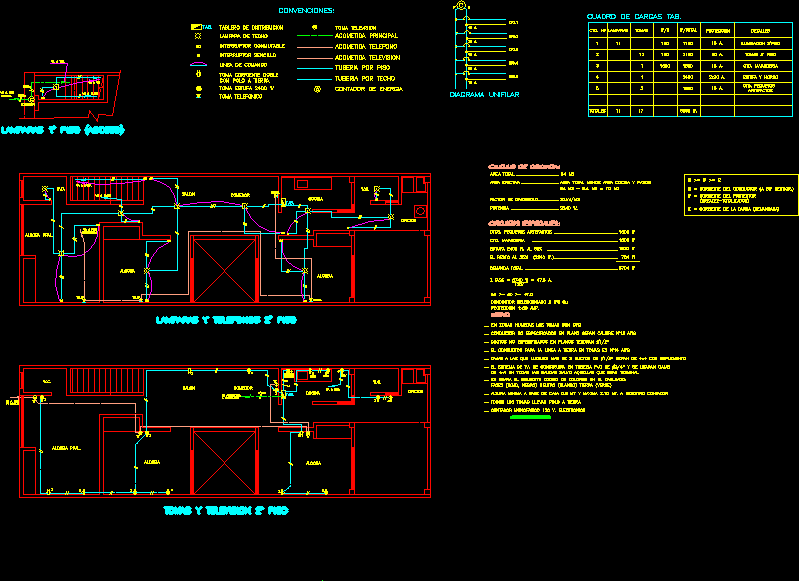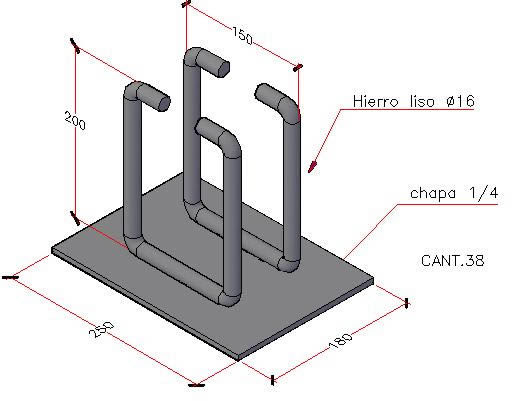Section By Facade DWG Section for AutoCAD
ADVERTISEMENT

ADVERTISEMENT
Section – constructive detail atypical facade
Drawing labels, details, and other text information extracted from the CAD file (Translated from Spanish):
polyurethane insulation, density, Whipped hydrophobic, hollow brick cm, plastering thick plaster, interior plaster, reinforced concrete tile, view column reinforced concrete cm, anodized aluminum carpentry, tilt system, with thermopanel mm, reinforced concrete tile, thermoacoustic insulation wool, capital sight hºaº cm, of light mineral glass, Ceiling plasterboard, buona cm, slab without beams hºaº cm, common brick cm, exterior cladding, type iggam simil stone, Whipped hydrophobic, air chamber cm, technical zocalo cm, indoor vinyl floor, cement carperape, alveolar subfloor
Raw text data extracted from CAD file:
| Language | Spanish |
| Drawing Type | Section |
| Category | Construction Details & Systems |
| Additional Screenshots |
 |
| File Type | dwg |
| Materials | Aluminum, Concrete, Glass |
| Measurement Units | |
| Footprint Area | |
| Building Features | |
| Tags | autocad, construction details section, constructive, cut construction details, DETAIL, DWG, facade, section |








