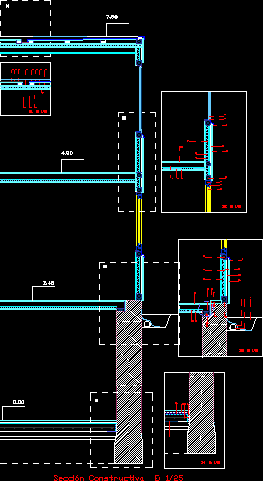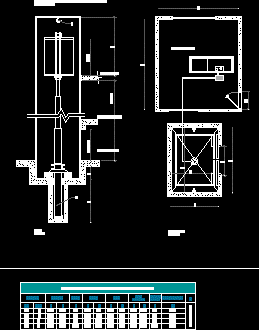Section By Facade – Wooden Constructive System DWG Section for AutoCAD

Section by facade – Constructive system un wood
Drawing labels, details, and other text information extracted from the CAD file (Translated from Spanish):
Construction section and:, Double glazing type climalit, Direct encirclement of teak panera, Teak wood joinery, Knuckle of pine wood, Extruded polystyrene insulation. density, Waterproof polyethylene film., Finished in pine wood veneer., Particle board fire-retardant phenolic contracting on faces mm, Particle board fire retardant dm with phenolic treatment on faces, Ventilation chamber., Pine wood sleeper. Squadron of, Asphalt sealing., For conditioning, Mechinal on stone wall of, Teak wood joists. Squared cm., Stacked up, Waterproof polyethylene sheet of nominal mass, Grooved pvc drainage pipe, False ceiling made of flame retardant tablerodm finished with mm., Sika type mechanical fixing. Overlap of at least vertically in horizontal., wrought, structure, Foundation, Polished concrete for, Gutter in lacquered aluminum sheet mm., Silver color mm., density, Finished in pine wood., with the camera., Teak wood strips with fire-retardant water-repellent treatment. Squared cm., High density resin base board type mm., Substructure of teak wood for fixing squadron cm., Thermal insulation of cm. density, Of aluminum sheet type, Pre-frame consisting of sections of teak wood with fire-retardant water-repellent treatment., Cm., Finished, cover, enclosure, Aluminum plates type alcan with the external surface finished with two layers of polyvinylidene, Particle board fire retardant dm with phenolic treatment on faces, Thermal insulation base of rigid sheets of roof-type polystyrene, Waterproof sheet pvc base plastified with reinforcement resistant sikaplan type gtex., Geotextile: sheet of welded polypropylene fibers. For protection of waterproof insulation sheet., Plated pine wood plank of brushed bevelled boards of cm, Particle board fire retardant dm with phenolic treatment on faces, Exterior made with two planilux moons joined by a sheet of transparent polyvinyl butyral, Double glazing type climalit composed of a strong stadip moon security, Air chamber of a plane planitherm of thickness to the interior with the face treated in contact, Semi-rigid glass wool panel agglomerated with panel type resins, Thermal insulation base extruded polystyrene sheets tipopo floormate density, Forged base of pine wood decking on joists in the pto. Dimensions cm., High density polyethylene nodule drainage sheet with built-in polypropylene geotextile, Expansion joint of each expanded polystyrene filler if it is of
Raw text data extracted from CAD file:
| Language | Spanish |
| Drawing Type | Section |
| Category | Construction Details & Systems |
| Additional Screenshots |
 |
| File Type | dwg |
| Materials | Aluminum, Concrete, Glass, Wood |
| Measurement Units | |
| Footprint Area | |
| Building Features | Deck / Patio, Car Parking Lot |
| Tags | autocad, constructive, détails de construction en bois, DWG, facade, holz tür, holzbau details, section, system, Wood, wood construction details, wooden, wooden door, wooden house |








