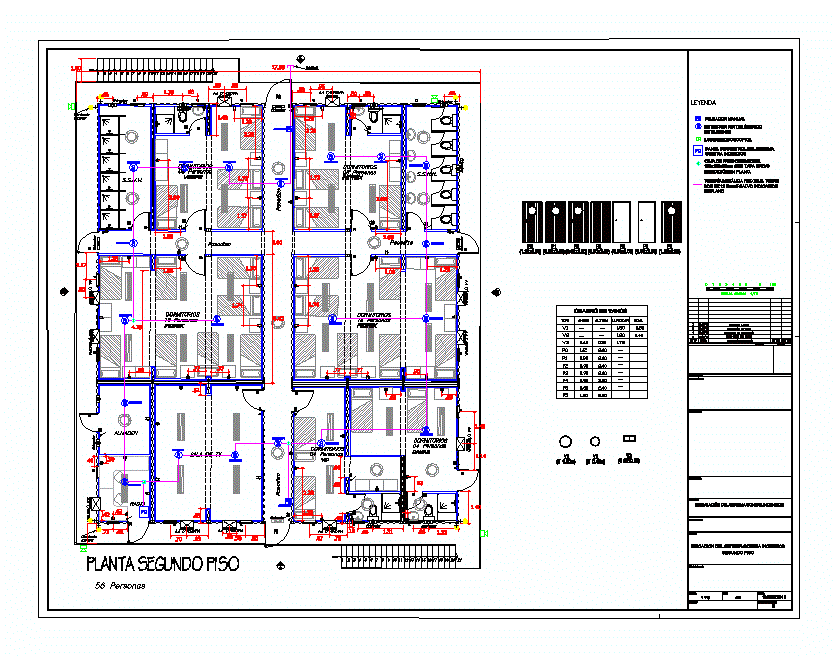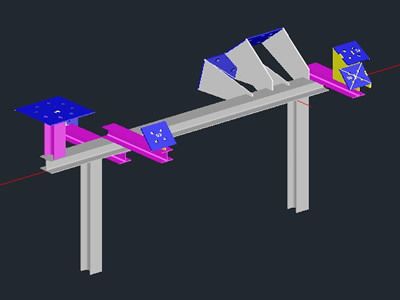Section By Facades DWG Section for AutoCAD

Section by facade with specifications of materials and finishes from the building to be built
Drawing labels, details, and other text information extracted from the CAD file (Translated from Spanish):
cut by facade, n.p., sidewalk, luver condo, draft:, Location:, owner:, rev, cut by facade, meters, flat no., annotations, title:, esc, date:, intermediate chain, wall of red partition annealed with mortar proportion with rustic flat finish painted in white with vinyl paint for exteriors, solid reinforced concrete slab cm thick reinforced flat, polished cement finish natural color on floor, aluminum ring in natural tone, thick transparent glass, wall of red partition annealed with mortar proportion with rustic flat finish painted in white with vinyl paint for exteriors, thick transparent glass, aluminum ring in natural tone, wall of red partition annealed with mortar proportion with rustic flat finish painted in white with vinyl paint for exteriors, thick transparent glass, aluminum ring in natural tone, wall of red partition annealed with mortar proportion with rustic flat finish painted in white with vinyl paint for exteriors, thick transparent glass, aluminum ring in natural tone, wall of red partition annealed with mortar proportion with rustic flat finish painted in white with vinyl paint for exteriors, thick transparent glass, aluminum ring in natural tone, red annealing wall partition seated with mortar proportion with rustic flattened finish painted in white with vinyl paint for exteriors, lock armed in plane, Armored closing chain with, solid reinforced concrete slab cm thick reinforced flat, slab of foundation details in plane, n.p., Firm concrete finish type brushed cm thick, parking lot, dept., polystyrene filler, mortar cm thick, waterproofing fester, chamfer, polished concrete finish, flattened with tirol finished white pearl brand, rustic flat finished in white with vinyl paint for interiors, intermediate chain, rustic flat finished in white with vinyl paint for interiors, polished cement finish natural color on floor, intermediate chain, rustic flat finished in white with vinyl paint for interiors, polished cement finish natural color on floor, intermediate chain, rustic flat finished in white with vinyl paint for interiors, polished cement finish natural color on floor, intermediate chain, rustic flat finished in white with vinyl paint for interiors, polished cement finish natural color on floor, rooftop, cm thin concrete stencil thick, blacksmith coat finished with pearl white enamel paint, n.p., parking lot, dept., rooftop, slab of reinforced foundation details in plan, cm thin concrete stencil thick, Firm concrete finish type brushed cm thick, armed column details in plane, clay tile, lock armed in plane, solid reinforced concrete slab cm thick reinforced flat
Raw text data extracted from CAD file:
| Language | Spanish |
| Drawing Type | Section |
| Category | Construction Details & Systems |
| Additional Screenshots |
 |
| File Type | dwg |
| Materials | Aluminum, Concrete, Glass |
| Measurement Units | |
| Footprint Area | |
| Building Features | Parking, Garden / Park |
| Tags | autocad, building, built, construction details section, cut construction details, DWG, facade, facades, finishes, materials, section, specifications |








