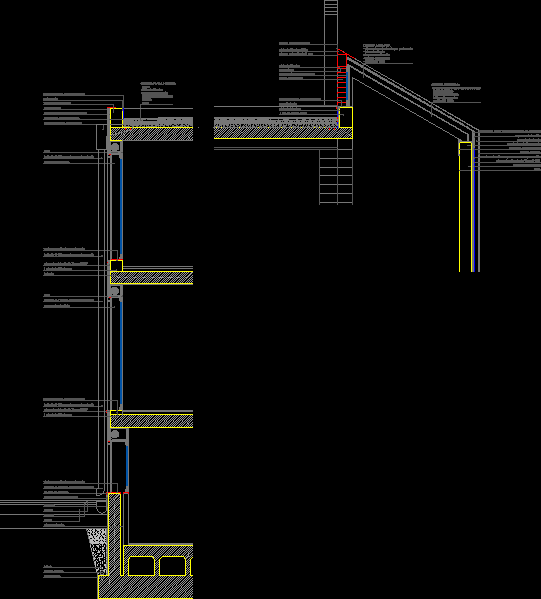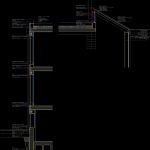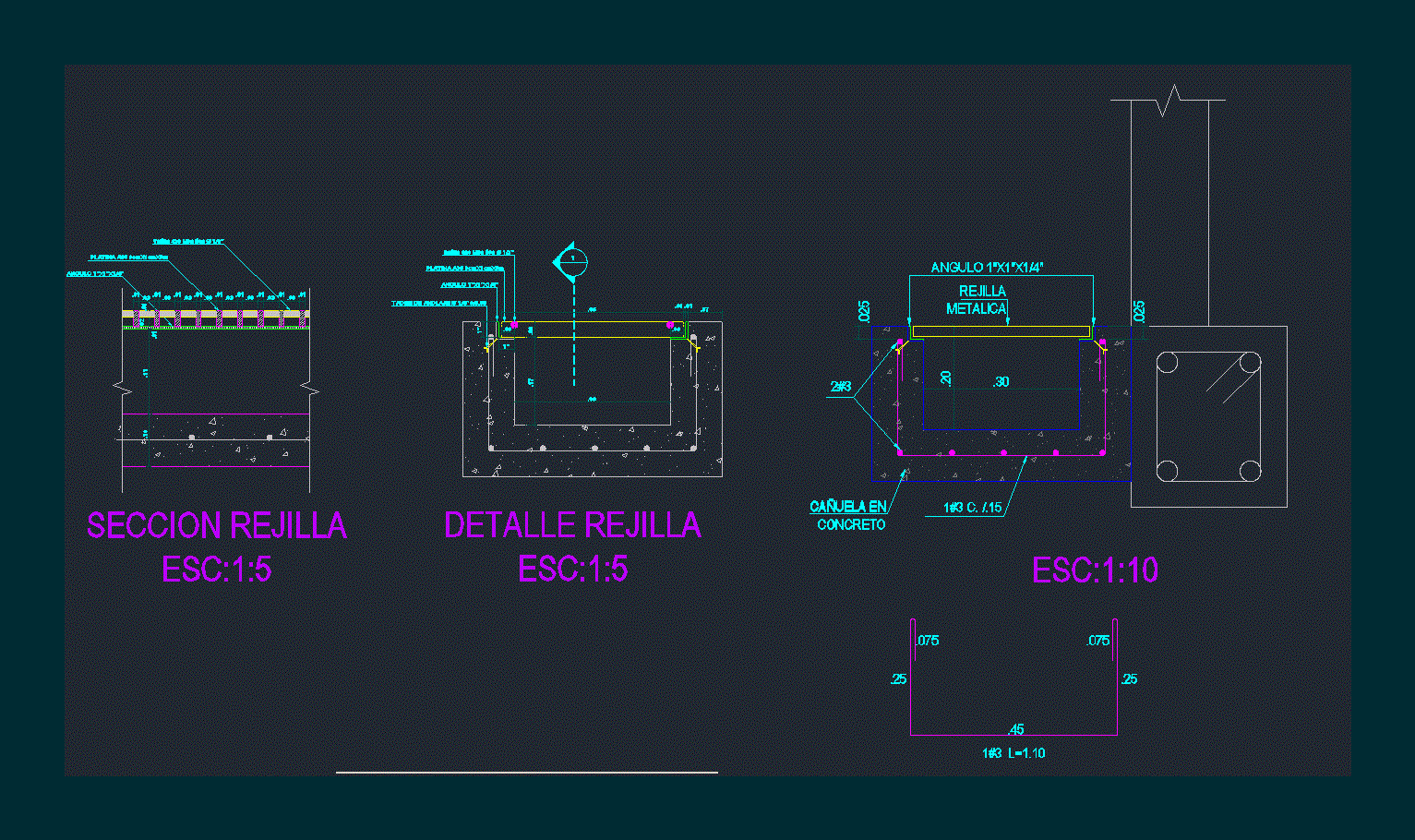Section Construction DWG Section for AutoCAD

Section constructive family home. 1-foot facade of brick with thermal coating Baumit type. Flat and inclined roof.
Drawing labels, details, and other text information extracted from the CAD file (Translated from Spanish):
coating, rough brick foot, sheet metal flashing, cast, wrought, waterproofing, slope concrete, gravel, inverted flat roof:, thermal insulation, insulation plate, sump galvanized sheet, downpipe galvanized sheet metal, aluminum fence, sheet in fixed forged, plastered, cast, downpipe galvanized sheet metal, aluminum fence, cast, sheet metal flashing, insulation plate, rough brick foot, wrought, downpipe galvanized sheet metal, sheet metal flashing, downpipe galvanized sheet metal, insulation plate, rough brick foot, sheet metal flashing, downpipe galvanized sheet metal, aluminum sheet, arnado concrete wall, skirting board, sole, mortar, sill, air chamber, gravel, drainage, foundation, bushings according to facade supports, waterproofing, facade supports, aluminum sheet, mortar reinforcement plaster with primer, insulation plate, rough brick foot, reinforced concrete hoop, cast, interior finish in osb, thermochip board, profiles, folded plate of pre-lacquered sheet, Sloping roof:, air chamber, waterproofing, thermal insulation, rough brick foot, coating, sheet metal flashing, rigid thermal insulation, galvanized sheet mm, thermal insulation, loading, white aluminum sheet, white aluminum joinery, aluminum slats, thermochip board, profiles, folded plate of pre-lacquered sheet, Sloping roof:, air chamber, waterproofing
Raw text data extracted from CAD file:
| Language | Spanish |
| Drawing Type | Section |
| Category | Construction Details & Systems |
| Additional Screenshots |
 |
| File Type | dwg |
| Materials | Aluminum, Concrete |
| Measurement Units | |
| Footprint Area | |
| Building Features | |
| Tags | autocad, brick, coating, construction, construction details section, constructive, cut construction details, DWG, facade, Family, foot, home, section, thermal |








