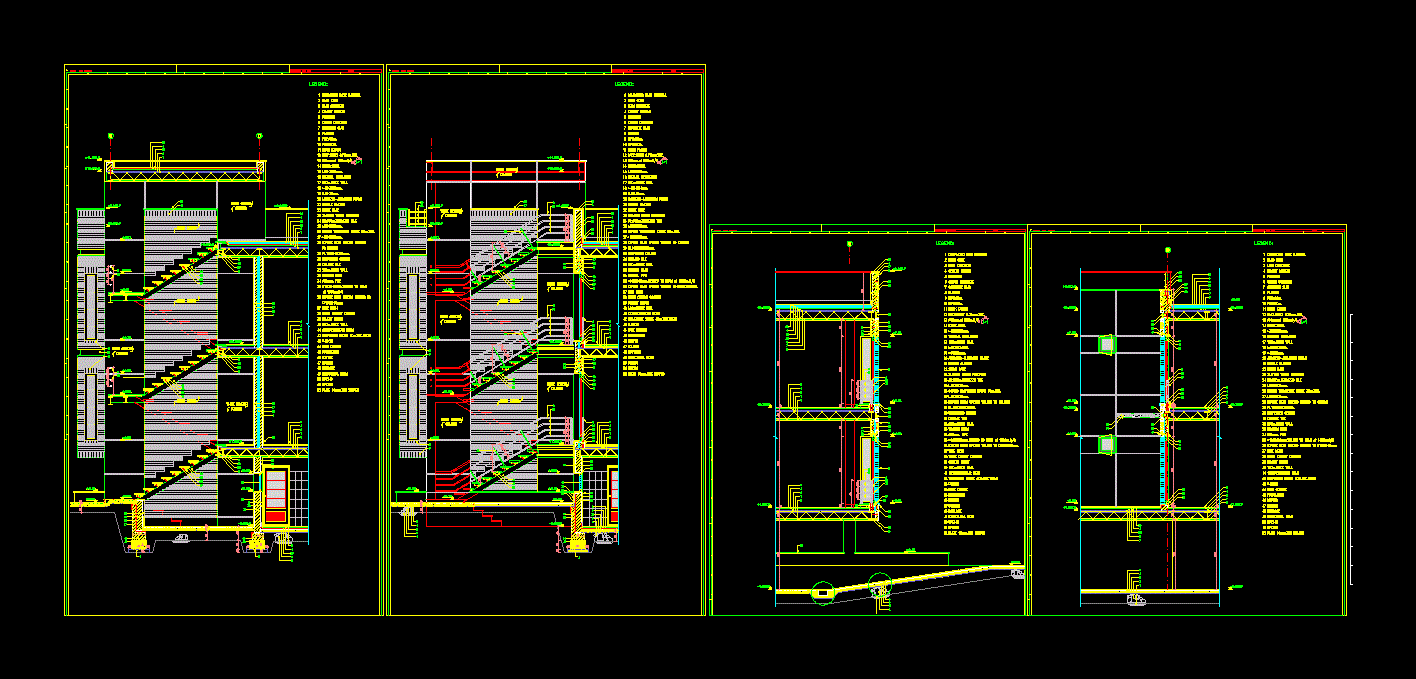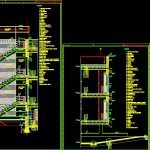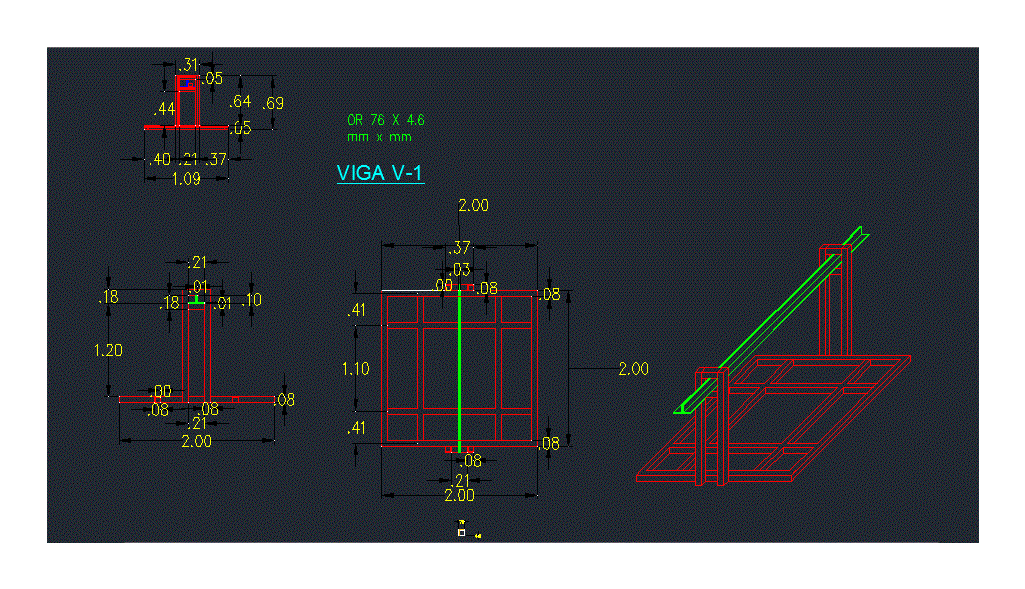Section D Wall DWG Section for AutoCAD

Section of wall of a house
Drawing labels, details, and other text information extracted from the CAD file:
white cement, coating, white cement, coating, white cement, coating, brick facing, fmt: sh.: of:, file:, superseded doc. no.:, compacted base material, lean concrete, cement mortar, finishing, hard core, cinder concrete, concrete slab, brick facing, galv.sheet, struc.steel, thermal insulation, wall, stone base, water proofing, tile, plaster, frame, double glazing, coping travertine stone, suspended ceiling, ceramic tile, wall, wooden beam, expose beam welded, pipe, to beam, expose beam welded to, wire mesh, white cement coating, cement grout, wall, beam, travertine stone, base course, foundation, louver, soldier, rowlock, structural beam, plate shaped, to column, legend:, fmt: sh.: of:, file:, superseded doc. no.:, legend:, compacted base material, lean concrete, cement mortar, finishing, hard core, cinder concrete, concrete slab, brick facing, galv.sheet, struc.steel, thermal insulation, wall, stone base, water proofing, tile, plaster, frame, double glazing, coping travertine stone, suspended ceiling, ceramic tile, wall, wooden beam, expose beam welded to column, pipe, to beam at, expose beam welded to, wire mesh, white cement coating, cement grout, wall, beam, travertine stone, base course, foundation, louver, soldier, rowlock, structural beam, plate shaped, fmt: sh.: of:, file:, superseded doc. no.:, legend:, brick facing, white cement, coating, white cement, coating, white cement, coating, white cement, coating, white cement, coating, white cement, coating, compacted base material, lean concrete, cement mortar, finishing, hard core, cinder concrete, concrete slab, brick facing, galv.sheet, struc.steel, thermal insulation, wall, stone base, water proofing, tile, plaster, frame, double glazing, coping travertine stone, suspended ceiling, ceramic tile, wall, wooden beam, expose beam welded to column, pipe, to beam at, expose beam welded to, wire mesh, white cement coating, cement grout, wall, beam, travertine stone, base course, foundation, louver, soldier, rowlock, structural beam, plate shaped, use object color, thickness, color, fmt: sh.: of:, file:, superseded doc. no.:, legend:, compacted base material, lean concrete, cement mortar, finishing, hard core, cinder concrete, concrete slab, brick facing, galv.sheet, struc.steel, thermal insulation, wall, stone base, water proofing, tile, plaster, frame, double glazing, coping travertine stone, suspended ceiling, ceramic tile, wall, wooden beam, expose beam welded to column, pipe, to beam at, expose beam welded to, wire mesh, white cement coating, cement grout, wall, beam, travertine stone, base course, foundation, louver, soldier, rowlock, structural beam, plate shaped
Raw text data extracted from CAD file:
| Language | English |
| Drawing Type | Section |
| Category | Construction Details & Systems |
| Additional Screenshots |
 |
| File Type | dwg |
| Materials | Concrete, Steel, Wood |
| Measurement Units | |
| Footprint Area | |
| Building Features | |
| Tags | autocad, block, brick walls, constructive details, DWG, house, mur de briques, panel, parede de tijolos, partition wall, section, wall, ziegelmauer |








