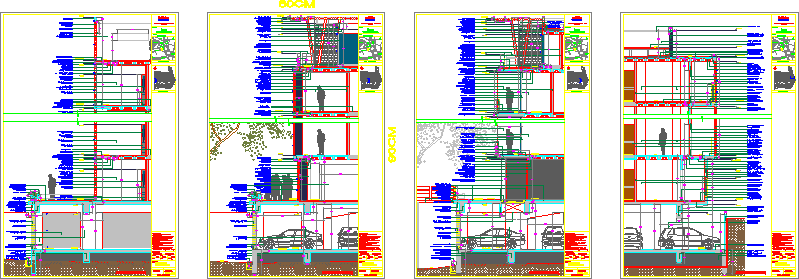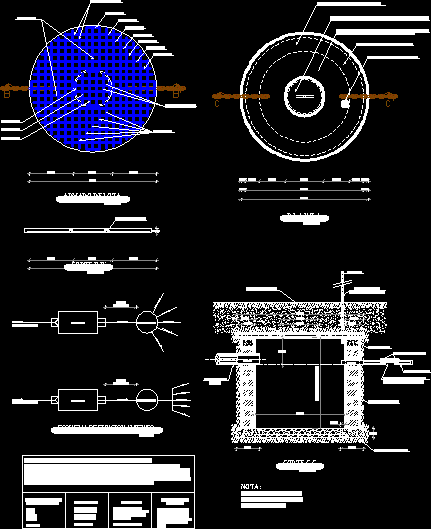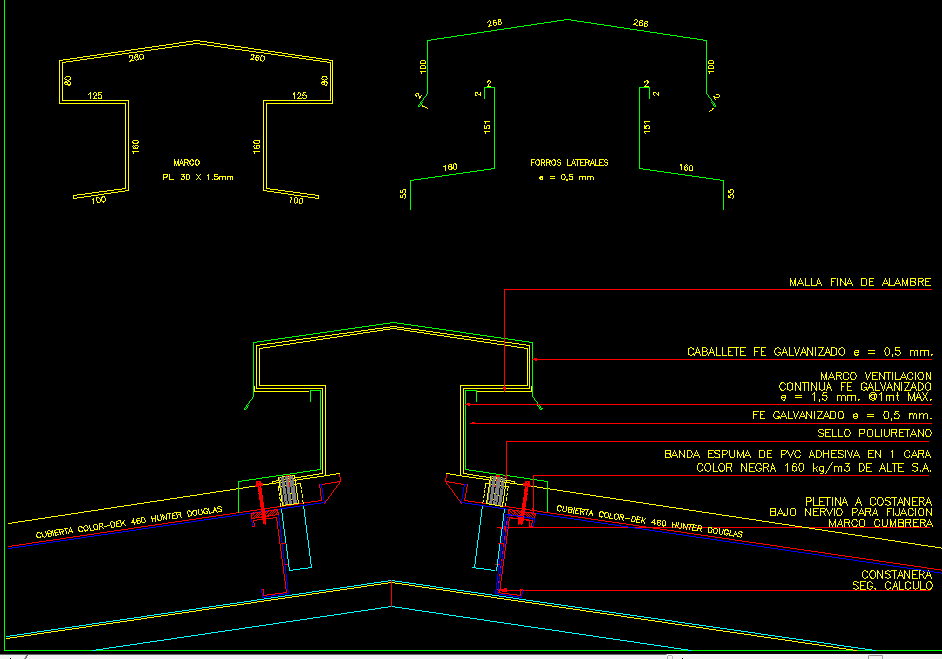Section Department Building DWG Section for AutoCAD

Plane section department building
Drawing labels, details, and other text information extracted from the CAD file (Translated from Spanish):
calle dos, colonia el espejo i, blvd. adolfo ruiz cortines, calle cuatro, calle seis, calle tres, prol. emilio carranza, plaza, bulls, cut a-a ‘, toilet, hanger, extra roll holder, roll holder, washbasin key, ovalin, make, model, code, finish, didheya, wasser, american standard, stainless steel, satin, white, eros, round small, cespol, helvex, chrome, exposed, strainer, square, hand towel rack, east facade, west facade, south facade, north facade, possible structure joint, grid rainwater collector, site limit, street, bathroom dressing room, bathroom, roof, foundation ramp, constructive board, vacuum, parking, bathroom serv., cto. washing, vestibule, terrace, recordable space for, ventilation duct and facilities, access plaza, vestibule lobby, pit, onyx light box, cellar, corridor, sanitary, living room, duct, dining room-kitchen, terrace int ., hall-vest., multipurpose room, stay-family, bathroom-dressing room, bathroom serv., sanit., gym, drywall, cto. de lav., interior terrace, lobby-vestibule, tower, villahermosa, niche video intercom, court y-y ‘, court x-x’, aj., basement, court and, d ” ”, roof floor, tile ceramic sma, ceramic tile floor sma, tray for installation, planter made of reinforced concrete, apparent finish, see detail, topsoil, for planter, vertical support for planter, made of reinforced concrete, apparent finish sma, floor terrace, perimetal edge, made of washed-out concrete, and with slope, terrace floor, made of polished concrete-granitico sma with metal joints based on sills, structural board in foundation slab, rainwater collector channel, manufactured with reinforced concrete, compacted soil for foundation slab, kitchen-dining room, possible space for drapery or blinds, transition of materials interior and exterior based on washed concrete, aluminum paneling, sliding, curb-rail interlock, water mirror, access plaza, recordable space for water mirror and mechanism, ground floor slab, perimetal edge and transition between materials , made of washed concrete, secondary lock to generate recordable vacuum, niche living room, dining room, garden, dressing room, toilet, wc, jacuzzi, transition of materials, based on washed out concrete, ducts for descent of installation, masonry enclosure, edge trim, change to solid concrete slab, interlacing, flattened interior and exterior, reinforced concrete enclosure, no. project :, content :, scale :, plane key :, dimensions :, levels :, review :, rev. no., drawing :, project phase :, meters, date :, www.insitu-arq.com, project :, tower, villahermosa, client:, family contreras, location sketch, location sketch, schematic plant, north
Raw text data extracted from CAD file:
| Language | Spanish |
| Drawing Type | Section |
| Category | Construction Details & Systems |
| Additional Screenshots |
 |
| File Type | dwg |
| Materials | Aluminum, Concrete, Masonry, Steel, Other |
| Measurement Units | Metric |
| Footprint Area | |
| Building Features | Garden / Park, Deck / Patio, Parking |
| Tags | autocad, building, construction details section, cut construction details, department, DWG, plane, section, sections |








