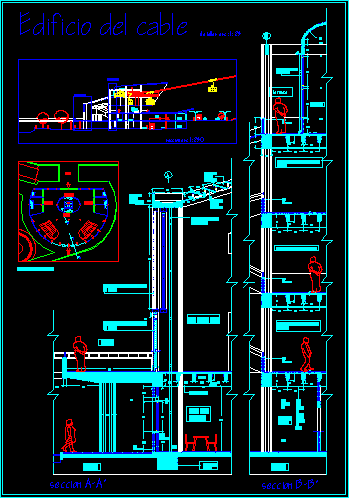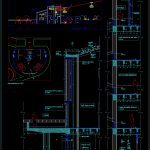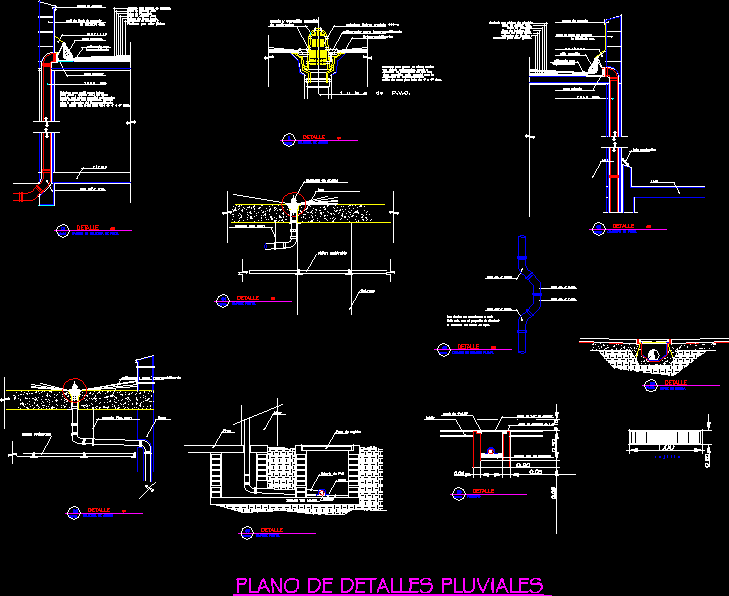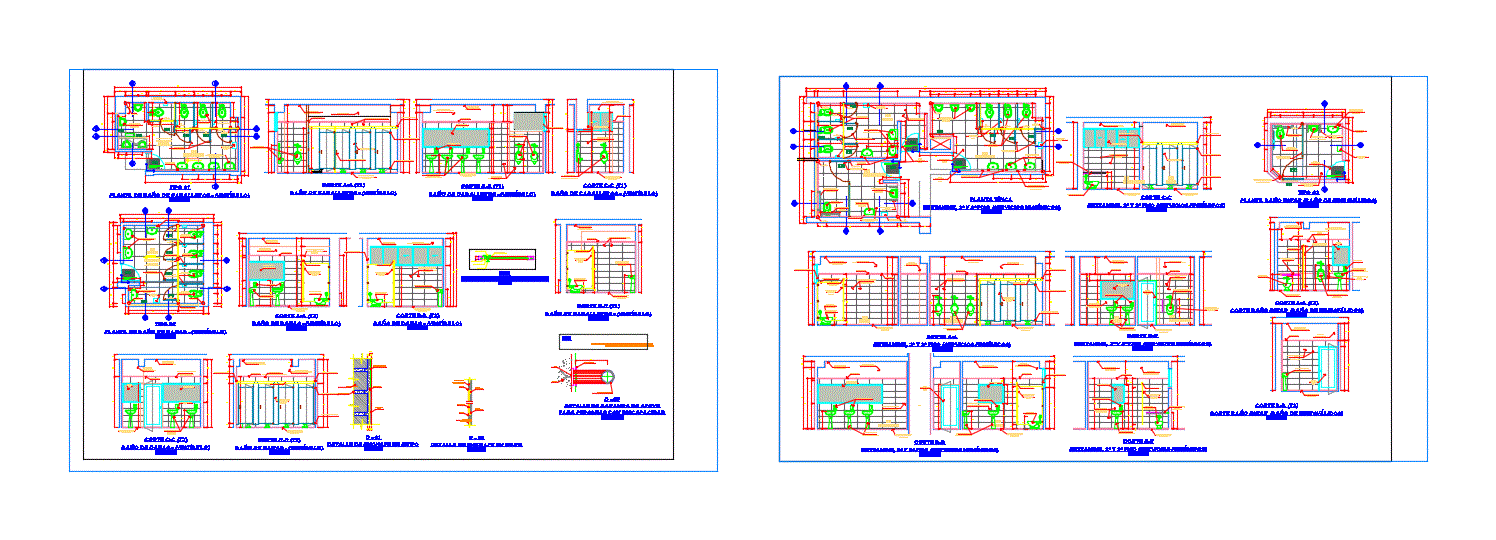Section Facade Cablerail DWG Section for AutoCAD

Constructive detail main facade- Aluminum profile.
Drawing labels, details, and other text information extracted from the CAD file (Translated from Spanish):
Cable building, bridge, Second level hall, Foundation beam, ground, license plate, First level cafeteria, Concrete channel beam, Precast concrete channel beam, Caseton, nerve, Sky modulated, Metal beam in, Clay block, Common toad, Metal beam in, Common toad, license plate, Ceilings suspended in gypsum panels modulated in, Common toad, Common toad, Common toad, ground, terrace, machinery, Second level: information stores, First level cafeteria, Third level: administrative offices, Fourth level: aboard technical rooms, Fixed angle shade system degrees, Deposit, shops, W.c., ticket office, shops, information, bridge, W.c., section, bridge, information, ticket office, Commerce, whereabouts, Administrative office, machinery, section, Esc section, Details esc:, Fixed angle shade system degrees, Precast concrete channel girder, Rainwater drain tub. P.v.c., Plant second level esc:
Raw text data extracted from CAD file:
| Language | Spanish |
| Drawing Type | Section |
| Category | Construction Details & Systems |
| Additional Screenshots |
 |
| File Type | dwg |
| Materials | Aluminum, Concrete |
| Measurement Units | |
| Footprint Area | |
| Building Features | |
| Tags | aluminum, autocad, construction details section, constructive, cut construction details, DETAIL, DWG, facade, main, profile, section |








