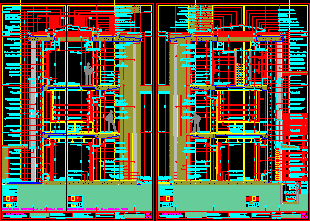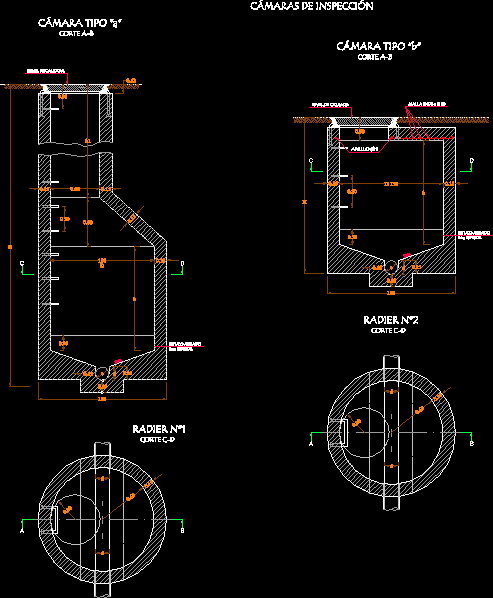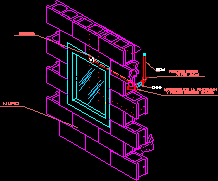Section Facade DWG Full Project for AutoCAD

Section facaes of different projects – Detailsof stairways – Bathrooms and others
Drawing labels, details, and other text information extracted from the CAD file (Translated from Spanish):
Do not take action directly on the plane., The plasters are cm thick., Check to check the measures on site., No modification these plans is made, Without authorization of the architect., The measures are given black work., This plan replaces all of the above., Fabio velez el ing. electric., important note:, For more information on the laboratories, See recommendations given by ing. Joseph, important note:, Jorge perez jaramillo, Cut by facade scale, Cenpapel, paper industry, Technological development for, Corporation training center, architect, Pereira colombia, Metal drilling column, Parking, Technical voice data., Exterior floor in stone royal green vega pend., level, Oil company, False sky on table rock similar, Concrete slab edge, Lintel in concrete seen, Ashlar concrete seen, Natural clear glass mm., Anodized aluminum windows, Marquee in concrete seen pend., level, White paint., Prefabricated in situ., Mortars., Prefabricated in situ., Aluminum shutter, Natural anodized., Cenpapel, Corporation training center, Technological development for, Cut by facade scale, Contains, Associate architects, architectural project, Facade cuts, Juan esteban arteaga m., Professional antioquia enrollment, Juan esteban arteaga montiel, Carolina galan montoya, Giovanna spera velasquez, Medellin Colombia, Career no. Beautiful patio telephone:, Jorge perez jaramillo, Professional antioquia enrollment, drawing, November, Flat code, date, updated, November of, Pereira colombia, Ctf, paper industry, White cast in situ., Polished granite nose, Grille in stainless steel type, Colrejillas according to catalog., Sardinel in cocnreto seen, Structural separation groove, According to structural plans., Column in concrete reinforced the view., Hollow column in concrete reinforced the view., Metal drilling column, Oil company, Cut by facade scale, Tiled interior floor, Leveling off, Of flat in bladoasa of grain., Classrooms, White grain of, Classrooms, White grain of, Tiled interior floor, Royal green vein, Stone exterior floor, Slab lightened in concrete seen, False sky on rock table, Similary., Mezzanine in fine tuned stone, Ground waterproofing layer., See sturcutual planes, Slab lightened in concrete seen, level, Grass but sweet, Central patio, Outer floor in gramoquin, Emptying in situ., Carcamo, scale, date, note, level, Grass but sweet, Outer floor in gramoquin, Central patio, Carcamo, Metallic folded paint., Fixed amount in sheet, Prefabricated in situ., Lintel in concrete seen, Natural anodized., Aluminum shutter, Clear glass of, Metallic folded paint., Sliding door, Associate architects, architectural project, Contains, Juan esteban arteaga montiel, Medellin Colombia, Professional antioquia enrollment, Jorge perez jaramillo, Career no. Beautiful patio telephone:, architect, Jorge perez jaramillo, Professional antioquia enrollment, Giovanna spera velasquez, Carolina galan montoya, date, Flat code, November, drawing, Facade cuts, Juan esteban arteaga m., November of, Ctf, updated, See sturcutual planes, Classrooms, Slab lightened in concrete seen, White grain of, Tiled interior floor, Cut by facade scale, Stone exterior floor, Royal green vein, Emptying in situ., Sardinel in cocnreto seen, Grille in stainless steel type, Colrejillas according to catalog., Tiled interior floor, White grain of, Classrooms, Leveling off, Of flat in bladoasa of grain., Clear glass of, Metallic folded paint., Fixed amount in sheet, Aluminum shutter, Natural anodized., Lintel in concrete seen, Prefabricated in situ., Metal drilling column, Hollow column in concrete reinforced the view., Column in concrete reinforced the view., According to structural plans., Structural separation groove, Polished granite nose, White cast in situ., Oil company, Slab lightened in concrete seen, See sturcutual planes, False sky on rock table, Similary., Mezzanine in fine tuned stone, Ground waterproofing layer., Prefabricated flat in, Exterior floor in stone royal green vega pend., scale, level, Technical floor, support of, Building supplies, With registration., Metal basket, With stone finish frame, Metallic side angles of, Wall in stone emptied., date, Cane drain, level, Slope in grass, Ventilation slot., note, level, Lintel in concrete seen, Prefabricated in situ., Mortars., False sky on table rock similar, Concrete slab edge, White paint., Marquee in concrete seen pend., Oil company, Metal drilling column, Prefabricated in situ., Ashlar concrete seen, Natural anodized., Aluminum shutter, Anodized aluminum windows, Natural clear glass mm., Folded paint.
Raw text data extracted from CAD file:
| Language | Spanish |
| Drawing Type | Full Project |
| Category | Construction Details & Systems |
| Additional Screenshots |
 |
| File Type | dwg |
| Materials | Aluminum, Concrete, Glass, Steel, Other |
| Measurement Units | |
| Footprint Area | |
| Building Features | Deck / Patio, Car Parking Lot, Garden / Park |
| Tags | autocad, bathrooms, construction details section, cut construction details, DWG, facade, full, Project, projects, section, stairways |








