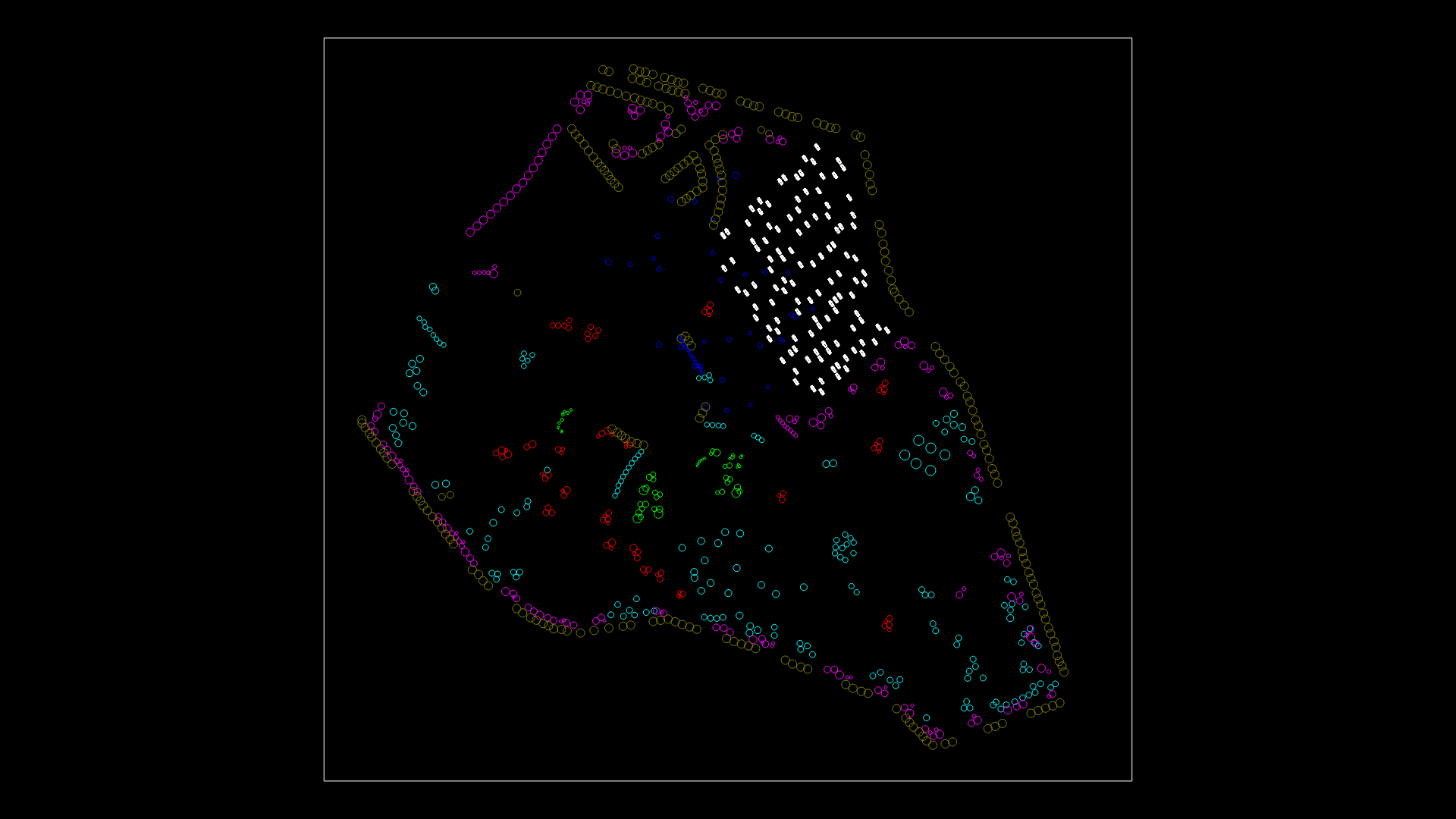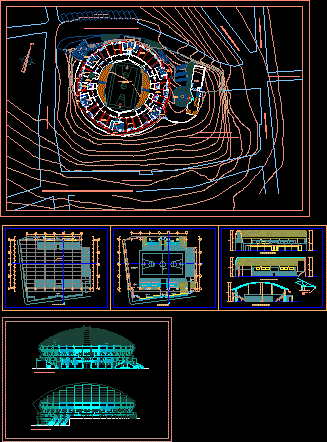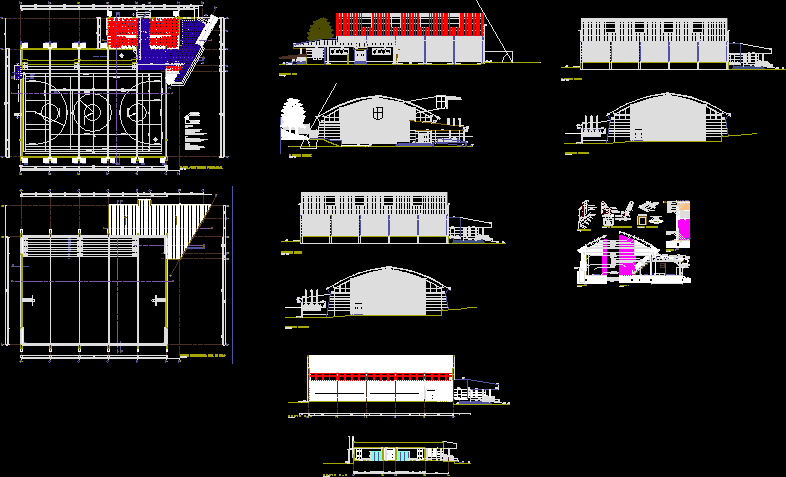Section By Facade DWG Section for AutoCAD
ADVERTISEMENT

ADVERTISEMENT
THE FILE SHOW A SECTION BY FACADE OF TERRACE AND ITS SPECIFICATIONS
Drawing labels, details, and other text information extracted from the CAD file (Translated from Galician):
floor with stone, tilting, waterproofing finish with a prefabricated asphaltic finish with red or green tile, bricklaying, geotextile layer for drainage system, geotextile layer, layer of polyethylene rolls with inverted cones and geotextile layer substrate, vegatation layer, outer npt, natuated roof system, abutments
Raw text data extracted from CAD file:
| Language | Other |
| Drawing Type | Section |
| Category | Parks & Landscaping |
| Additional Screenshots |
 |
| File Type | dwg |
| Materials | Other |
| Measurement Units | Metric |
| Footprint Area | |
| Building Features | |
| Tags | autocad, bioclimatic, bioclimatica, bioclimatique, bioklimatischen, constructive section, details, durable, DWG, facade, file, joints, la durabilité, nachhaltig, nachhaltigkeit, section, show, specifications, sustainability, sustainable, sustentabilidade, sustentável, terrace |








